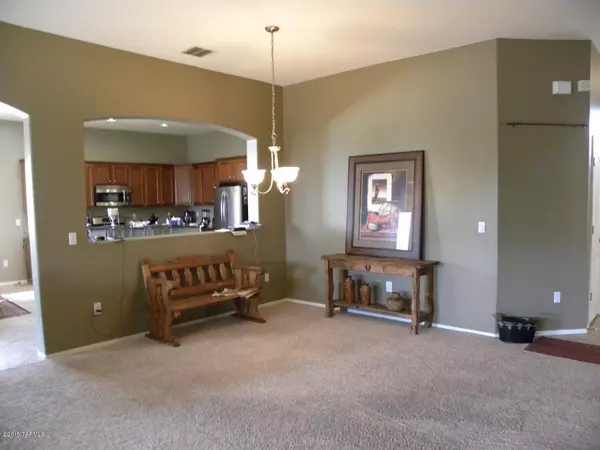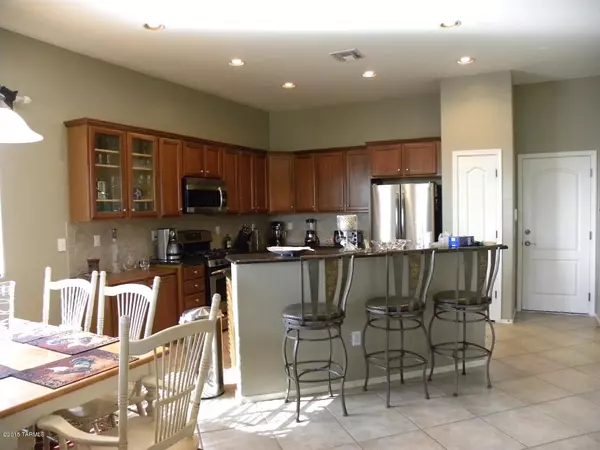$218,500
$223,900
2.4%For more information regarding the value of a property, please contact us for a free consultation.
1118 S Chatfield Drive Vail, AZ 85641
4 Beds
2 Baths
2,338 SqFt
Key Details
Sold Price $218,500
Property Type Single Family Home
Sub Type Single Family Residence
Listing Status Sold
Purchase Type For Sale
Square Footage 2,338 sqft
Price per Sqft $93
Subdivision New Tucson Unit No. 8 (1-455)
MLS Listing ID 21515115
Sold Date 07/08/15
Style Contemporary
Bedrooms 4
Full Baths 2
HOA Fees $20/mo
Year Built 2006
Annual Tax Amount $2,367
Tax Year 2014
Lot Size 10,082 Sqft
Acres 0.23
Property Sub-Type Single Family Residence
Property Description
Quality built! With forever views, in the foothills of the Santa Rita Mountains! Award winning Vail School District. Offer's luxury finishes, GE Profile Stainless Steel appliances, 42'' wall cabinets, pull-outs in base cabinets in beautiful cherry wood cabinetry, 18x18 tile laid diagonally, large two tiered island with slab granite and the cook's bookshelf. Most popular floor plan in the neighborhood. Large owner's retreat with deep soaking tub, glass blocked window and separate shower. Three additional bedrooms, hall bath includes double sinks. Need an office, den or gaming room, it's adjacent to the Breakfast room. 3 car garage room for toys or workshop! Corona De Tucson, higher elevation, a little cooler.
Location
State AZ
County Pima
Area Southeast
Zoning Pima County - CR3
Rooms
Other Rooms Den
Guest Accommodations None
Dining Room Formal Dining Room
Kitchen Dishwasher, Garbage Disposal, Refrigerator
Interior
Interior Features Split Bedroom Plan
Heating Forced Air, Natural Gas
Cooling Central Air
Flooring Carpet, Ceramic Tile
Fireplace N
Laundry Laundry Room
Exterior
Parking Features Electric Door Opener
Garage Spaces 3.0
Fence Wrought Iron
Pool None
Community Features None
View Mountains
Roof Type Tile
Road Frontage Paved
Building
Lot Description Subdivided
Story One
Sewer Connected
Water City
Level or Stories One
Schools
Elementary Schools Sycamore
Middle Schools Corona Foothills
High Schools Vail Dist Opt
School District Vail
Others
Senior Community No
Acceptable Financing Cash, Conventional, FHA, VA
Horse Property No
Listing Terms Cash, Conventional, FHA, VA
Read Less
Want to know what your home might be worth? Contact us for a FREE valuation!

Our team is ready to help you sell your home for the highest possible price ASAP

Copyright 2025 MLS of Southern Arizona
Bought with Russ Lyon Sotheby's International Realty






