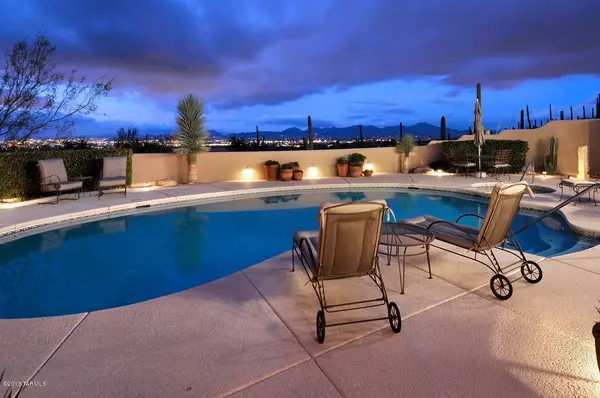$1,165,000
$1,295,000
10.0%For more information regarding the value of a property, please contact us for a free consultation.
2376 E Placita De La Victoria Tucson, AZ 85718
4 Beds
6 Baths
5,327 SqFt
Key Details
Sold Price $1,165,000
Property Type Single Family Home
Sub Type Single Family Residence
Listing Status Sold
Purchase Type For Sale
Square Footage 5,327 sqft
Price per Sqft $218
Subdivision Enclave At Pima Canyon (The)
MLS Listing ID 21302927
Sold Date 11/07/14
Style Santa Fe
Bedrooms 4
Full Baths 4
Half Baths 2
HOA Fees $166/mo
Year Built 2002
Annual Tax Amount $15,200
Tax Year 2012
Lot Size 1.213 Acres
Acres 1.21
Property Sub-Type Single Family Residence
Property Description
Spectacular Panoramic City, Sunset and Mountain Views from a Private Cul-de-Sac Supreme Lot Adjacent to Pima Canyon. World-Class Quality Construction by Mike Wachs that sets the Standard for Contemporary/Santa Fe Style. Uncompromising Finishes/Hardware/Materials: Hand Selected Vigas and Select Wood Ceilings Throughout, Custom Milled Interior Doors,Pella Windows/Doors, 4 Masonry Fireplaces w/Artistic Details, Abundance of Custom Cabinets in Every Room, All in Pristine Rarely Occupied Winter Residence that Shows as a New Home. Designed with Wall Space and Lighting for Art Gallery Ambiance. 2 Separate Offices/Studies with Built-in Cabintry. No Cost Spared. Designed for the Gracious Indoor/Outdoor Southwestern Lifestyle.
Location
State AZ
County Pima
Area North
Zoning Pima County - CR1
Rooms
Other Rooms Den, Exercise Room, Studio
Guest Accommodations None
Dining Room Formal Dining Room
Kitchen Dishwasher, Garbage Disposal, Refrigerator
Interior
Interior Features Central Vacuum, Split Bedroom Plan
Heating Natural Gas, Zoned
Cooling Zoned
Flooring Carpet, Mexican Tile
Fireplaces Number 4
Fireplace Y
Laundry Dryer, Laundry Room, Washer
Exterior
Parking Features Electric Door Opener
Garage Spaces 3.0
Fence Stucco Finish
Community Features Gated, None, Spa
Roof Type Built-Up
Road Frontage Paved
Private Pool Yes
Building
Lot Description Subdivided
Story One
Sewer Connected
Water City
Level or Stories One
Schools
Elementary Schools Harelson
Middle Schools Cross
High Schools Amphitheater
School District Amphitheater
Others
Senior Community No
Acceptable Financing Cash, Conventional, Submit
Horse Property No
Listing Terms Cash, Conventional, Submit
Read Less
Want to know what your home might be worth? Contact us for a FREE valuation!

Our team is ready to help you sell your home for the highest possible price ASAP

Copyright 2025 MLS of Southern Arizona
Bought with Realty Executives Arizona Territory





