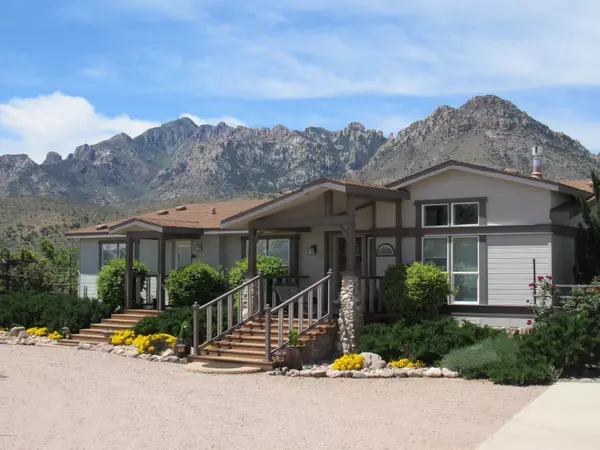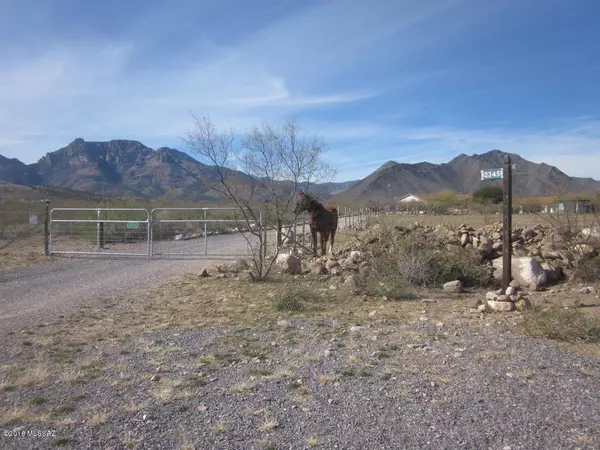$260,000
$278,000
6.5%For more information regarding the value of a property, please contact us for a free consultation.
2345 S Rocky Road Portal, AZ 85632
2 Beds
2 Baths
2,254 SqFt
Key Details
Sold Price $260,000
Property Type Manufactured Home
Sub Type Manufactured Home
Listing Status Sold
Purchase Type For Sale
Square Footage 2,254 sqft
Price per Sqft $115
MLS Listing ID 21831944
Sold Date 07/08/19
Bedrooms 2
Full Baths 2
HOA Y/N No
Year Built 2001
Annual Tax Amount $1,824
Tax Year 2017
Lot Size 11.370 Acres
Acres 11.37
Property Sub-Type Manufactured Home
Property Description
$10,000 reduction!! Motivated seller. From your back porch enjoy awe-inspiring views of the mouth of Cave Creek Canyon eastside of the Chiricahuas. 2 miles E of Portal w/easy access to 11.37ac property. Premium, top of the line SilverCrest triple wide Mfd Home 2 bed/2bath+den/off/3rd bed. Grt rm off huge kitchen, lvg rm w/gas FP. Generous windows & skylights, energy eff, sunny & bright. Many custom upgrades, kit tile, Jenn-Air gas cooktop, Jacuzzi tub mstr bath, hot tub off master bed on deck, 3 sets french doors, 16'' ext eaves, oak cabinets. Custom smart scape, low upkeep, adv auto watering sys. Covered front & back porches, +5 redwood decks. 2 flagstone patios, pond w/waterfall. Green house w/water & elec. ''New'' 1 acre horse pasture, fenced, w/metal shelter. Full RV Hook-up. 3-car grg
Location
State AZ
County Cochise
Area Cochise
Zoning Cochise - RU-4
Rooms
Other Rooms Den, Library, Office, Studio
Guest Accommodations Quarters
Dining Room Breakfast Bar, Great Room
Kitchen Compactor, Dishwasher, Double Sink, Exhaust Fan, Freezer, Garbage Disposal, Gas Range, Island, Refrigerator, Water Purifier, Wet Bar
Interior
Interior Features Bay Window, Cathedral Ceilings, Ceiling Fan(s), Dual Pane Windows, ENERGY STAR Qualified Windows, Foyer, Low Emissivity Windows, Skylights, Storage, Vaulted Ceilings, Walk In Closet(s), Wet Bar
Hot Water Electric, Propane
Heating Forced Air, Natural Gas
Cooling Ceiling Fans, Central Air
Flooring Carpet, Laminate, Vinyl
Fireplaces Number 1
Fireplaces Type Gas
Fireplace N
Laundry Dryer, Laundry Room, Storage, Washer
Exterior
Exterior Feature Courtyard, Fountain, Green House, Shed, Waterfall/Pond, Workshop
Parking Features Detached, Electric Door Opener, Manual Door, Separate Storage Area
Garage Spaces 2.0
Fence Field, Split Rail, Wood
Pool None
Community Features Historic, Horses Allowed, Walking Trail
View Mountains, Panoramic, Pasture, Sunrise, Sunset
Roof Type Built-Up,Shingle
Accessibility None
Road Frontage Dirt, Gravel
Private Pool No
Building
Lot Description Dividable Lot, East/West Exposure, North/South Exposure
Story One
Sewer Septic
Water Pvt Well (Registered)
Level or Stories One
Schools
Elementary Schools San Simon
Middle Schools San Simon
High Schools San Simon
School District San Simon
Others
Senior Community No
Acceptable Financing Cash, Conventional, FHA, USDA, VA
Horse Property Yes - By Zoning
Listing Terms Cash, Conventional, FHA, USDA, VA
Special Listing Condition None
Read Less
Want to know what your home might be worth? Contact us for a FREE valuation!

Our team is ready to help you sell your home for the highest possible price ASAP

Copyright 2025 MLS of Southern Arizona
Bought with Tierra Antigua Realty






