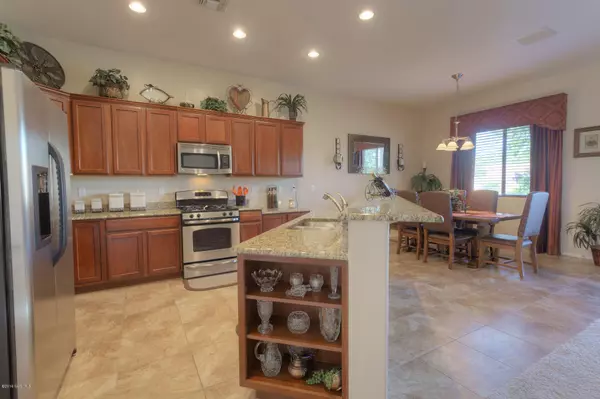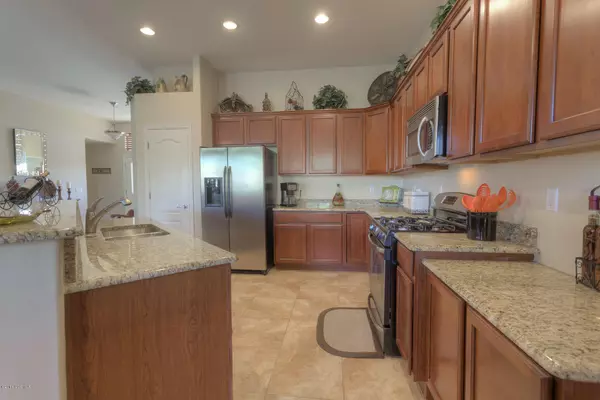$217,000
$219,990
1.4%For more information regarding the value of a property, please contact us for a free consultation.
478 N Old Camp Sahuarita, AZ 85629
3 Beds
2 Baths
9,467 Sqft Lot
Key Details
Sold Price $217,000
Property Type Single Family Home
Sub Type Single Family Residence
Listing Status Sold
Purchase Type For Sale
MLS Listing ID 3058999
Sold Date 10/24/16
Style Contemporary
Bedrooms 3
Full Baths 2
HOA Fees $28/mo
HOA Y/N Yes
Year Built 2008
Annual Tax Amount $1,845
Tax Year 2015
Lot Size 9,467 Sqft
Acres 0.22
Property Sub-Type Single Family Residence
Property Description
Meticulously cared for home in Madera Highlands has it all! With it's open floor plan, 2 1/2 car garage, a professionally landscaped backyard, all on a large Cul-de-sac. Fabulous kitchen features maple cabinets with crown moulding, pull-outs, Granite Countertops, Island with Breakfast Bar, Lazy Susan, and Stainless Steel appliances. Spacious Great Room opens up to the kitchen and dining area for the open concept feel. Huge master bedroom complete with dual closets and an en-suite with executive height maple cabinets, cultured marble countertops, double sinks, large walk-in shower & Garden Tub. Professionally landscaped back yard features plants, trees and grass on an automatic timer, covered patio and no rear neighbors. Pride of ownership. Must come see to appreciate!
Location
State AZ
County Pima
Community Madera Highlands Village
Area Green Valley Northeast
Zoning Sahuarita - SP
Rooms
Other Rooms None
Guest Accommodations None
Dining Room Breakfast Bar
Kitchen Dishwasher, Double Sink, Exhaust Fan, Garbage Disposal, Gas Range, Lazy Susan, Refrigerator
Interior
Interior Features Ceiling Fan(s), Dual Pane Windows, Low Emissivity Windows, Plant Shelves, Split Bedroom Plan, Walk In Closet(s)
Hot Water Natural Gas
Heating Forced Air, Natural Gas
Cooling Ceiling Fans, Ceiling Fans Pre-Wired, Central Air
Flooring Carpet, Ceramic Tile
Fireplaces Type None
Laundry Dryer, Laundry Room, Storage, Washer
Exterior
Exterior Feature None
Parking Features Electric Door Opener
Garage Spaces 2.5
Community Features Basketball Court, Jogging/Bike Path, Pool, Tennis Courts
Amenities Available Park, Pool, Tennis Courts
View Mountains, Sunset
Roof Type Tile
Accessibility None
Road Frontage Paved
Building
Lot Description Borders Common Area, Cul-De-Sac, East/West Exposure
Story One
Sewer Connected
Water City
Level or Stories One
Schools
Elementary Schools Continental
Middle Schools Continental
High Schools Walden Grove
School District Continental Elementary School District #39
Others
Acceptable Financing Cash, Conventional, FHA, USDA, VA
Horse Property No
Listing Terms Cash, Conventional, FHA, USDA, VA
Special Listing Condition None
Read Less
Want to know what your home might be worth? Contact us for a FREE valuation!

Our team is ready to help you sell your home for the highest possible price ASAP

Copyright 2025 MLS of Southern Arizona
Bought with Long Realty -Green Valley





