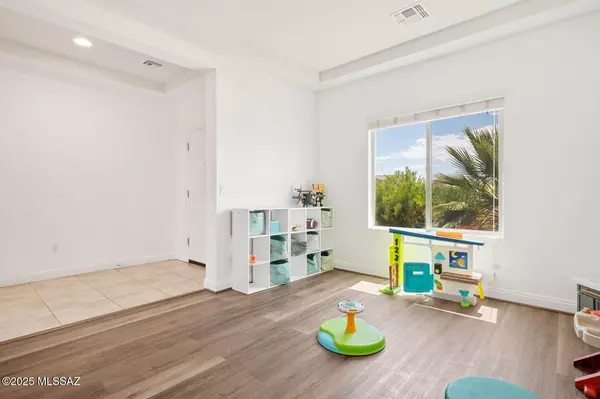$340,000
$359,900
5.5%For more information regarding the value of a property, please contact us for a free consultation.
21364 Patriot Lane Red Rock, AZ 85145
3 Beds
3 Baths
2,458 SqFt
Key Details
Sold Price $340,000
Property Type Single Family Home
Sub Type Single Family Residence
Listing Status Sold
Purchase Type For Sale
Square Footage 2,458 sqft
Price per Sqft $138
Subdivision Red Rock Village
MLS Listing ID 22522994
Sold Date 10/30/25
Style Contemporary
Bedrooms 3
Full Baths 2
Half Baths 1
HOA Fees $90/mo
HOA Y/N Yes
Year Built 2017
Annual Tax Amount $2,609
Tax Year 2024
Lot Size 5,663 Sqft
Acres 0.13
Property Sub-Type Single Family Residence
Property Description
Assumable Loan & Move in Ready! Beautiful Views with an Excellent Open Floor Plan. Large Loft over looking the Living Room and Kitchen. Soaring Ceilings with Windows that bring in those Mountain Views. Kitchen has a HUGE Walk-in Pantry & Granite Counters. Primary Bedroom has its own Private Balcony with Unobstructed views of Picacho Peak off your Balcony with no neighbors behind! Primary Bath has HUGE walk in shower makes it feel like a Spa. Huge Laundry Room on 2nd floor. All appliances stay! Your Backyard features a custom firepit & custom planters for your future garden. Fantastic Community with Parks, Pool, Splash Pad, Skate Park and Dog Park. Super Easy & Quick access to I-10. Why wait to build when you can move right in NOW. Located in USDA Rural ZERO DOWN!!
Location
State AZ
County Pinal
Area Extended Northwest
Zoning Pinal County - SR
Rooms
Other Rooms Loft
Guest Accommodations None
Dining Room Breakfast Bar, Dining Area
Kitchen Dishwasher, Disposal, Exhaust Fan, Induction Cooktop, Microwave, Refrigerator
Interior
Interior Features Ceiling Fan(s), High Ceilings, Split Bedroom Plan, Vaulted Ceiling(s), Walk-In Closet(s), Water Softener
Hot Water Electric
Heating Forced Air
Cooling Ceiling Fans, Central Air
Flooring Carpet, Ceramic Tile, Vinyl
Fireplaces Type None
Fireplace Y
Laundry Dryer, Laundry Room, Storage, Washer
Exterior
Parking Features Electric Door Opener, Extended Length, Separate Storage Area
Garage Spaces 3.0
Fence Block
Pool None
Community Features Park, Paved Street, Pool, Sidewalks
Amenities Available Park, Pool
View Desert, Mountains, Sunrise, Sunset
Roof Type Tile
Accessibility None
Road Frontage Paved
Private Pool No
Building
Lot Description North/South Exposure
Story Two
Sewer Connected
Level or Stories Two
Schools
Elementary Schools Red Rock
Middle Schools Red Rock
High Schools Santa Cruz Union
School District Red Rock
Others
Senior Community No
Acceptable Financing Cash, Conventional, FHA, VA
Horse Property No
Listing Terms Cash, Conventional, FHA, VA
Special Listing Condition None
Read Less
Want to know what your home might be worth? Contact us for a FREE valuation!

Our team is ready to help you sell your home for the highest possible price ASAP

Copyright 2025 MLS of Southern Arizona
Bought with Limitless Real Estate






