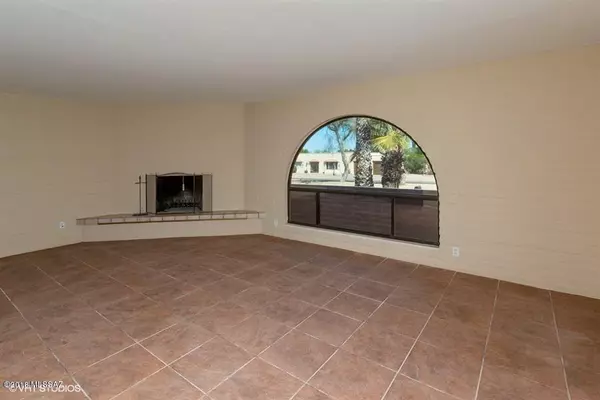$126,500
$134,000
5.6%For more information regarding the value of a property, please contact us for a free consultation.
641 N Abrego Drive Green Valley, AZ 85614
2 Beds
2 Baths
1,362 SqFt
Key Details
Sold Price $126,500
Property Type Single Family Home
Sub Type Single Family Residence
Listing Status Sold
Purchase Type For Sale
Square Footage 1,362 sqft
Price per Sqft $92
Subdivision Green Valley Country Club Estates (1-154)
MLS Listing ID 21810699
Sold Date 07/25/18
Style Territorial
Bedrooms 2
Full Baths 2
HOA Fees $2/mo
HOA Y/N Yes
Year Built 1971
Annual Tax Amount $1,005
Tax Year 2017
Lot Size 0.261 Acres
Acres 0.26
Property Sub-Type Single Family Residence
Property Description
PRICE JUST REDUCED! This is a Fannie Mae HomePath property. With 1362 sq ft of living space this home has 2 bedrooms, 2 bathrooms, living room with fireplace & large backyard with covered patio. Recently painted interior with two tone paint, & installed NEW stainless steel kitchen appliances. Part of Green Valley Recreation where there is always something to do. GV Rec membership provides 14 centers with pools, spas, exercise equipment, sport courts (tennis-pickleball-raquetball-basketball-shuffleboard), movies, lectures & more. Located close to I-19, shopping, restaurants, and much more! Attention First Time Buyers: complete the HomePath Ready Buyer homeownership course. Attach certificate to offer and request up to 3% closing cost assistance.
Location
State AZ
County Pima
Community Country Club Estates
Area Green Valley Northeast
Zoning Pima County - CR3
Rooms
Other Rooms Storage, Workshop
Guest Accommodations None
Dining Room Breakfast Bar
Kitchen Dishwasher, Electric Range, Garbage Disposal
Interior
Interior Features Ceiling Fan(s), Workshop
Hot Water Electric
Heating Electric, Forced Air
Cooling Central Air
Flooring Ceramic Tile
Fireplaces Number 1
Fireplaces Type Wood Burning
Fireplace N
Laundry Laundry Room
Exterior
Exterior Feature None
Parking Features Attached Garage/Carport
Fence Block
Community Features Pool, Spa
View None
Roof Type Built-Up
Accessibility None
Road Frontage Paved
Building
Lot Description Subdivided
Story One
Sewer Connected
Level or Stories One
Schools
Elementary Schools Continental
Middle Schools Continental
High Schools Walden Grove
School District Continental Elementary School District #39
Others
Senior Community Yes
Acceptable Financing Cash, Conventional, FHA, VA
Horse Property No
Listing Terms Cash, Conventional, FHA, VA
Special Listing Condition No Insurance Claims History Report, No SPDS
Read Less
Want to know what your home might be worth? Contact us for a FREE valuation!

Our team is ready to help you sell your home for the highest possible price ASAP

Copyright 2025 MLS of Southern Arizona
Bought with Roca Realty






