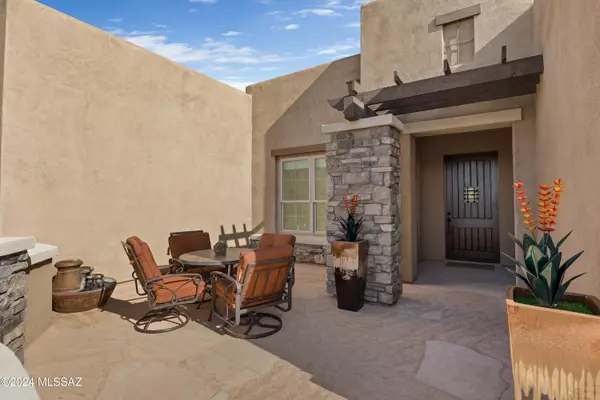$799,500
$819,000
2.4%For more information regarding the value of a property, please contact us for a free consultation.
36513 S Cactus Lane Tucson, AZ 85739
2 Beds
3 Baths
2,635 SqFt
Key Details
Sold Price $799,500
Property Type Single Family Home
Sub Type Single Family Residence
Listing Status Sold
Purchase Type For Sale
Square Footage 2,635 sqft
Price per Sqft $303
Subdivision Saddlebrooke
MLS Listing ID 22429828
Sold Date 10/23/25
Style Santa Fe
Bedrooms 2
Full Baths 2
Half Baths 1
HOA Fees $292/mo
HOA Y/N Yes
Year Built 2016
Annual Tax Amount $6,431
Tax Year 2024
Lot Size 0.370 Acres
Acres 0.37
Property Sub-Type Single Family Residence
Property Description
Best Value!! You won't find a better house at this price in The Preserve. East facing back patio with mountain views. This customized home offers 2 bedrooms suites, a den with double doors and a bonus room ideal for a studio, hobby room or additional guest space. This Canyon plan features an open great room with 12 Ft ceiling, a built-in entertainment system with surround sound and views of the Catalina Mts. A warm inviting interior includes 8 Ft Alder wood doors that coordinate with matching trim & baseboards throughout. Ceramic tile floors, quartz counters and Hunter Douglas shades. Remote sun screens on 6 sets of windows. Enjoy outdoor living on the extended paver patio with gas BBQ and gas fire table.
Location
State AZ
County Pinal
Area Upper Northwest
Zoning Pinal County - CR3
Rooms
Other Rooms Bonus Room, Den
Guest Accommodations Quarters
Dining Room Breakfast Bar, Dining Area
Kitchen Convection Oven, Disposal, Electric Cooktop, Electric Oven, ENERGY STAR Qualified Dishwasher, ENERGY STAR Qualified Refrigerator, Exhaust Fan, Kitchen Island, Lazy Susan, Microwave
Interior
Interior Features Ceiling Fan(s), Central Vacuum, Entertainment Center Built-In, Entrance Foyer, High Ceilings, Split Bedroom Plan, Walk-In Closet(s), Water Softener
Hot Water Electric, Recirculating Pump, Storage Tank
Heating Forced Air, Natural Gas, Zoned
Cooling Central Air, Zoned
Flooring Carpet, Ceramic Tile
Fireplaces Type See Remarks
Fireplace N
Laundry Dryer, Laundry Room, Storage, Washer
Exterior
Exterior Feature Built-in Barbecue, Courtyard, Fountain
Parking Features Attached Garage Cabinets, Attached Garage/Carport, Electric Door Opener, Electric Vehicle Charging Station(s), Utility Sink
Garage Spaces 3.0
Fence Block
Pool None
Community Features Exercise Facilities, Golf, Paved Street, Pickleball, Pool, Putting Green, Sidewalks, Spa, Tennis Courts
Amenities Available Clubhouse, Pickleball, Pool, Security, Spa/Hot Tub, Tennis Courts
View Mountains
Roof Type Membrane
Accessibility Door Levers, Entry, Level
Road Frontage Paved
Private Pool No
Building
Lot Description East/West Exposure
Story One
Sewer Connected
Water Water Company
Level or Stories One
Schools
Elementary Schools Other
Middle Schools Other
High Schools Other
School District Other
Others
Senior Community Yes
Acceptable Financing Cash, Conventional, Owner Carry
Horse Property No
Listing Terms Cash, Conventional, Owner Carry
Special Listing Condition None
Read Less
Want to know what your home might be worth? Contact us for a FREE valuation!

Our team is ready to help you sell your home for the highest possible price ASAP

Copyright 2025 MLS of Southern Arizona
Bought with Long Realty






