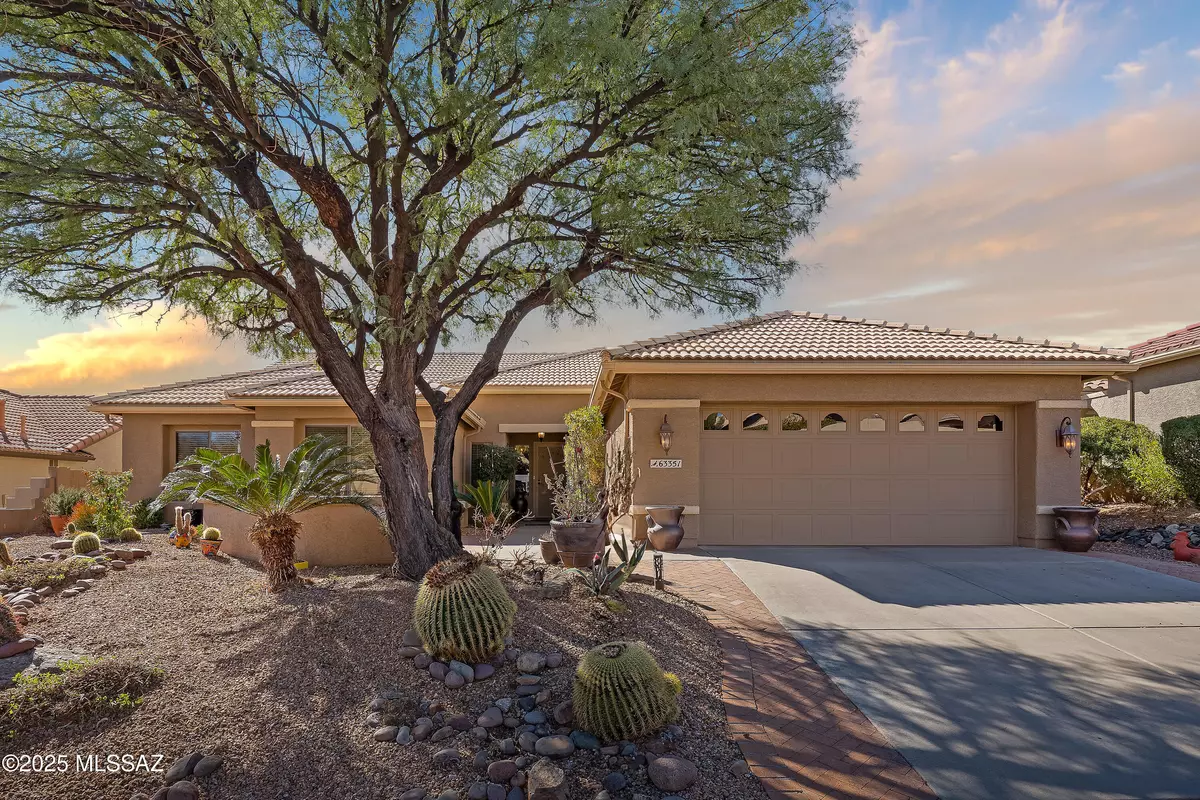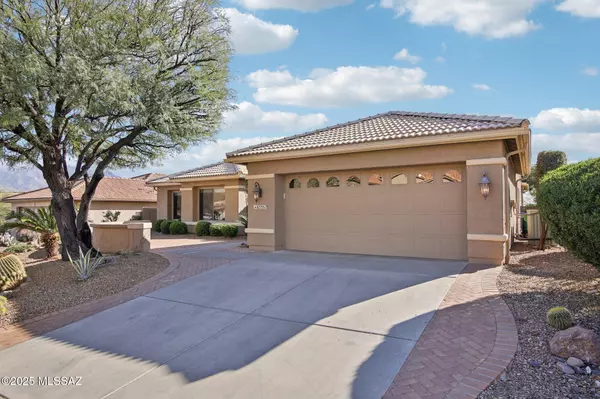$455,000
$475,000
4.2%For more information regarding the value of a property, please contact us for a free consultation.
63351 E Desert Highland Drive Saddlebrooke, AZ 85739
3 Beds
2 Baths
2,376 SqFt
Key Details
Sold Price $455,000
Property Type Single Family Home
Sub Type Single Family Residence
Listing Status Sold
Purchase Type For Sale
Square Footage 2,376 sqft
Price per Sqft $191
Subdivision Saddlebrooke
MLS Listing ID 22522463
Sold Date 10/22/25
Style Contemporary
Bedrooms 3
Full Baths 2
HOA Fees $300/mo
HOA Y/N Yes
Year Built 2000
Annual Tax Amount $3,141
Tax Year 2024
Lot Size 8,580 Sqft
Acres 0.2
Property Sub-Type Single Family Residence
Property Description
Motivated Seller. Bring us an offer! Magnificent Montana Model with Sweeping Catalina Mountain Views. The open floor plan, vaulted ceilings, & large windows create a light and airy ambiance. Great room design with gorgeous colored concrete floors and large dining area are perfect for entertaining. Updated kitchen includes tons of cabinets, large island, quartz countertops, s/s appliances, and sunny breakfast nook. Primary suite with bay windows to capture the views, generous size primary bath has updated shower, double sink vanity and large walk in closet. Hall bath has new shower. Two additional bedrooms + den allows for plenty of room for family/guests & hobbies. Garage includes built in storage cabinets as well. Enjoy the wonderful views and privacy from your fabulous outdoor living
Location
State AZ
County Pinal
Area Upper Northwest
Zoning Other - CALL
Rooms
Other Rooms Den
Guest Accommodations None
Dining Room Breakfast Nook, Dining Area
Kitchen Dishwasher, Disposal, Gas Range, Kitchen Island, Microwave, Refrigerator
Interior
Interior Features Ceiling Fan(s), Solar Tube(s), Vaulted Ceiling(s), Walk-In Closet(s)
Hot Water Natural Gas
Heating Forced Air, Natural Gas
Cooling Central Air
Flooring Carpet, Concrete
Fireplaces Type None
Fireplace N
Laundry Dryer, Laundry Room, Washer
Exterior
Parking Features Attached Garage Cabinets, Electric Door Opener
Garage Spaces 2.0
Community Features Basketball Court, Exercise Facilities, Golf, Jogging/Bike Path, Pickleball, Pool, Putting Green, Rec Center, Spa, Tennis Courts
Amenities Available Clubhouse, Pickleball, Pool, Recreation Room, Security, Spa/Hot Tub, Tennis Courts
View Mountains
Roof Type Tile
Accessibility None
Road Frontage Paved
Private Pool No
Building
Lot Description Borders Common Area, North/South Exposure
Story One
Sewer Connected
Water Water Company
Level or Stories One
Schools
Elementary Schools Other
Middle Schools Other
High Schools Other
School District Other
Others
Senior Community Yes
Acceptable Financing Cash, Conventional, FHA, VA
Horse Property No
Listing Terms Cash, Conventional, FHA, VA
Special Listing Condition None
Read Less
Want to know what your home might be worth? Contact us for a FREE valuation!

Our team is ready to help you sell your home for the highest possible price ASAP

Copyright 2025 MLS of Southern Arizona
Bought with Long Realty






