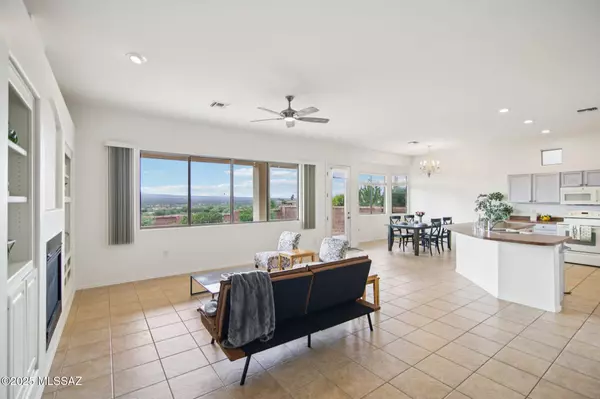$435,000
$465,000
6.5%For more information regarding the value of a property, please contact us for a free consultation.
1793 W Calle Casas Lindas Green Valley, AZ 85622
2 Beds
2 Baths
1,678 SqFt
Key Details
Sold Price $435,000
Property Type Single Family Home
Sub Type Single Family Residence
Listing Status Sold
Purchase Type For Sale
Square Footage 1,678 sqft
Price per Sqft $259
Subdivision Canoa Northwest (1-166)
MLS Listing ID 22522526
Sold Date 10/16/25
Style Southwestern
Bedrooms 2
Full Baths 2
HOA Fees $48/mo
HOA Y/N Yes
Year Built 2002
Annual Tax Amount $2,630
Tax Year 2024
Lot Size 7,231 Sqft
Acres 0.17
Property Sub-Type Single Family Residence
Property Description
Unobstructed views on an elevated location. This is it! Recent major upgrades include Roof, HVAC, fully Paid Solar and Rheem water heater. 1678 sqft, high ceilings, features a split bedroom floor plan to enhance privacy and creates openness in the functional kitchen with a center island and in the great room with picture windows for maximum viewing of the beautiful mountains while prepping meals, entertaining or relaxing by the fireplace. The multi-use den offers endless possibilities. Perfect as an office, reading nook, or hobby space. Ceiling fans, recessed lightings are additional updates along with freshly painted interiors. Make this yours today. Enjoy the benefits of having the major updates already in place. Transferable warranty. Beautiful elevated location with spectacular VIEWS!
Location
State AZ
County Pima
Community Canoa Northwest
Area Green Valley Southwest
Zoning Pima County - TR
Rooms
Other Rooms Den
Guest Accommodations None
Dining Room Dining Area
Kitchen Dishwasher, Electric Oven, Electric Range, Kitchen Island, Microwave, Refrigerator, Reverse Osmosis
Interior
Interior Features Ceiling Fan(s), Entertainment Center Built-In, High Ceilings, Split Bedroom Plan, Walk-In Closet(s)
Hot Water Electric
Heating Forced Air, Natural Gas
Cooling Central Air
Flooring Carpet, Ceramic Tile
Fireplaces Number 1
Fireplaces Type Gas
Fireplace N
Laundry Dryer, Laundry Room, Washer
Exterior
Parking Features Attached Garage Cabinets, Attached Garage/Carport
Garage Spaces 2.0
Fence Slump Block
Community Features Gated, Sidewalks
View Mountains, Panoramic
Roof Type Tile
Accessibility Door Levers
Road Frontage Paved
Private Pool No
Building
Lot Description East/West Exposure, Elevated Lot
Story One
Sewer Connected
Water Water Company
Level or Stories One
Schools
Elementary Schools Continental
Middle Schools Continental
High Schools Sahuarita
School District Continental Elementary School District #39
Others
Senior Community Yes
Acceptable Financing Cash, Conventional, Submit, VA
Horse Property No
Listing Terms Cash, Conventional, Submit, VA
Special Listing Condition None
Read Less
Want to know what your home might be worth? Contact us for a FREE valuation!

Our team is ready to help you sell your home for the highest possible price ASAP

Copyright 2025 MLS of Southern Arizona
Bought with Realty One Group Integrity






