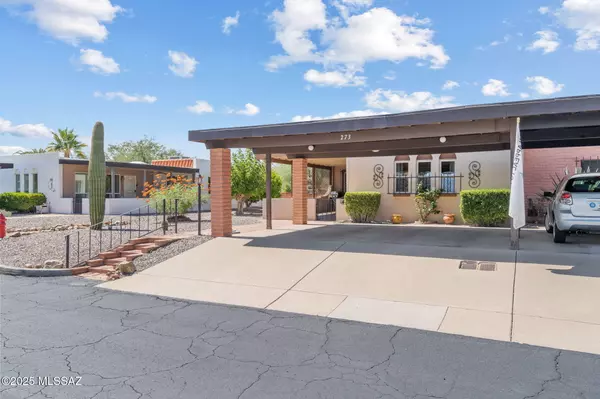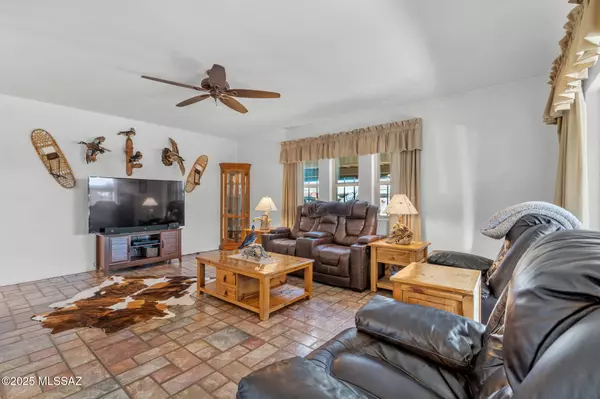$210,000
$220,000
4.5%For more information regarding the value of a property, please contact us for a free consultation.
273 N Calle Del Diablo Green Valley, AZ 85614
2 Beds
2 Baths
1,181 SqFt
Key Details
Sold Price $210,000
Property Type Townhouse
Sub Type Townhouse
Listing Status Sold
Purchase Type For Sale
Square Footage 1,181 sqft
Price per Sqft $177
Subdivision Green Valley Townhouses No.3(1-258)
MLS Listing ID 22524843
Sold Date 10/15/25
Style Patio Home,Southwestern
Bedrooms 2
Full Baths 2
HOA Y/N Yes
Year Built 1975
Annual Tax Amount $995
Tax Year 2024
Lot Size 4,704 Sqft
Acres 0.11
Property Sub-Type Townhouse
Property Description
Charming and full of character, this 2-bedroom, 2-bath, 1,181 sq ft townhome is nestled in the heart of Green Valley, Arizona. Built in 1975, the single-level layout offers spacious living areas, refrigerated cooling, and forced air heating for year-round comfort. The stucco exterior and built-up roof showcase classic Southwestern style, while the covered carport and easy-care 4,701 sq ft lot add everyday convenience. Sunlight pours into the interior, creating a warm and welcoming atmosphere perfect for seasonal escapes or full-time living. Located in a peaceful community with a very affordable per month HOA and close to local amenities and scenic desert views, this home presents a wonderful opportunity to embrace the relaxed charm of Green Valley and Southern Arizona.
Location
State AZ
County Pima
Community Green Valley Townhouse 3
Area Green Valley Northwest
Zoning Green Valley - TR
Rooms
Other Rooms Arizona Room, None
Guest Accommodations None
Dining Room Dining Area
Kitchen Dishwasher, Disposal, Electric Cooktop, Electric Oven, Electric Range, Exhaust Fan, Refrigerator
Interior
Interior Features Ceiling Fan(s), Furnished, Skylights, Split Bedroom Plan, Storage, Vaulted Ceiling(s)
Hot Water Natural Gas
Heating Heat Pump
Cooling Ceiling Fans, Central Air
Flooring Carpet, Stone
Fireplaces Number 1
Fireplaces Type None
Fireplace N
Laundry Dryer, Washer
Exterior
Exterior Feature Shed(s)
Parking Features Detached
Fence Block
Pool None
Community Features Exercise Facilities, Jogging/Bike Path, Lighted, Paved Street, Pool, Rec Center, Sidewalks, Street Lights, Tennis Courts, Walking Trail
View Mountains, Panoramic
Roof Type Built-Up
Accessibility None
Road Frontage Paved
Private Pool No
Building
Lot Description Adjacent to Wash, East/West Exposure, Elevated Lot, Subdivided
Story One
Sewer Connected
Water Active Water Mgmt
Level or Stories One
Schools
Elementary Schools Continental
Middle Schools Continental
High Schools Walden Grove
School District Continental Elementary School District #39
Others
Senior Community Yes
Acceptable Financing Cash, Conventional, FHA, VA
Horse Property No
Listing Terms Cash, Conventional, FHA, VA
Special Listing Condition None
Read Less
Want to know what your home might be worth? Contact us for a FREE valuation!

Our team is ready to help you sell your home for the highest possible price ASAP

Copyright 2025 MLS of Southern Arizona
Bought with Tierra Antigua Realty






