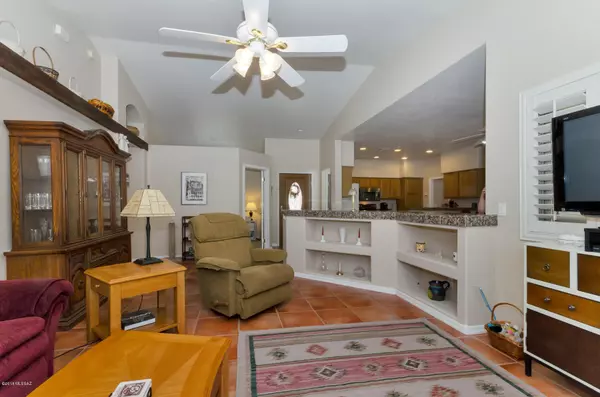$210,000
$217,500
3.4%For more information regarding the value of a property, please contact us for a free consultation.
1442 N Bank Swallow Road Green Valley, AZ 85614
2 Beds
2 Baths
1,458 SqFt
Key Details
Sold Price $210,000
Property Type Single Family Home
Sub Type Single Family Residence
Listing Status Sold
Purchase Type For Sale
Square Footage 1,458 sqft
Price per Sqft $144
Subdivision Quail Creek (1-306)
MLS Listing ID 21809717
Sold Date 07/23/18
Style Mediterranean
Bedrooms 2
Full Baths 2
HOA Fees $193/mo
HOA Y/N Yes
Year Built 1998
Annual Tax Amount $2,235
Tax Year 2017
Lot Size 5,880 Sqft
Acres 0.13
Property Sub-Type Single Family Residence
Property Description
This delightful home is in one of Green Valley's most upscale retirement neighborhoods. Simply one glimpse & you'll fall in love with all of the outstanding features this home has to offer! A beautiful PELLA door graces the front entry and nothing compares to the alluring appeal of plantation shutters that adorn newly installed ANDERSON windows throughout (including the sliding glass door)...all w/a lifetime warranty! The kitchen has an updated microwave & double oven and extra cabinets add storage to the garage/workshop area. The great room has built in shelves as well. Fresh interior and exterior paint make it move in ready. The back yard has fruit trees, an enclosed/walled fence & a paver walk to the front gate. You can also practice your golf game on your very own putting green.
Location
State AZ
County Pima
Community Quail Creek Cc
Area Green Valley Northeast
Zoning Sahuarita - SP
Rooms
Other Rooms Den
Guest Accommodations None
Dining Room Breakfast Bar
Kitchen Dishwasher, Electric Range, Exhaust Fan, Garbage Disposal, Lazy Susan, Refrigerator
Interior
Interior Features Ceiling Fan(s), Dual Pane Windows, ENERGY STAR Qualified Windows, Exposed Beams, Fire Sprinklers, Foyer, Low Emissivity Windows, Plant Shelves, Vaulted Ceilings, Walk In Closet(s)
Hot Water Natural Gas
Heating Forced Air, Natural Gas
Cooling Ceiling Fans, Central Air
Flooring Carpet, Ceramic Tile
Fireplaces Type None
Fireplace N
Laundry Dryer, Laundry Room, Washer
Exterior
Exterior Feature Putting Green
Parking Features Attached Garage Cabinets, Electric Door Opener
Garage Spaces 2.0
Fence Block
Community Features Exercise Facilities, Gated, Golf, Jogging/Bike Path, Park, Pool, Rec Center, Sidewalks, Spa
Amenities Available Clubhouse, Pool, Spa/Hot Tub, Tennis Courts
View None
Roof Type Tile
Accessibility None
Road Frontage Paved
Building
Lot Description Subdivided
Story One
Sewer Connected
Level or Stories One
Schools
Elementary Schools Continental
Middle Schools Continental
High Schools Sahuarita
School District Continental Elementary School District #39
Others
Senior Community Yes
Acceptable Financing Cash, Conventional
Horse Property No
Listing Terms Cash, Conventional
Special Listing Condition None
Read Less
Want to know what your home might be worth? Contact us for a FREE valuation!

Our team is ready to help you sell your home for the highest possible price ASAP

Copyright 2025 MLS of Southern Arizona
Bought with Long Realty -Green Valley






