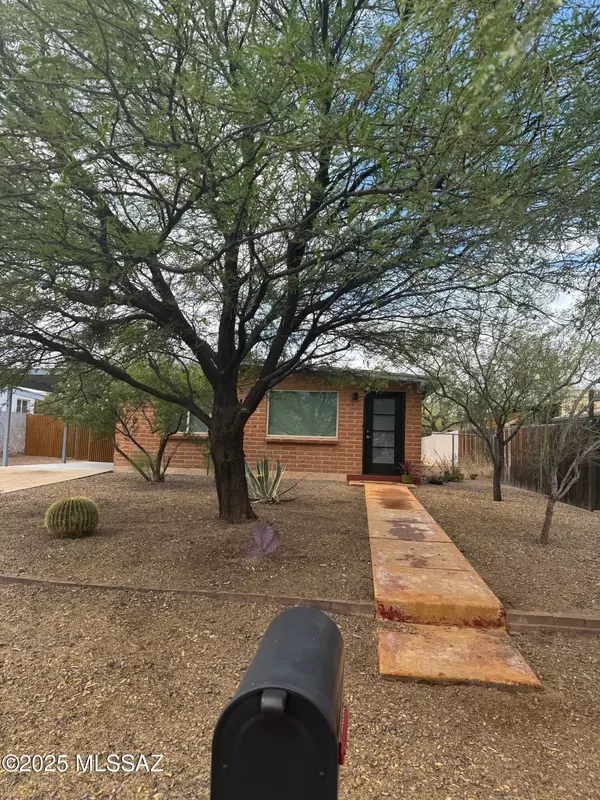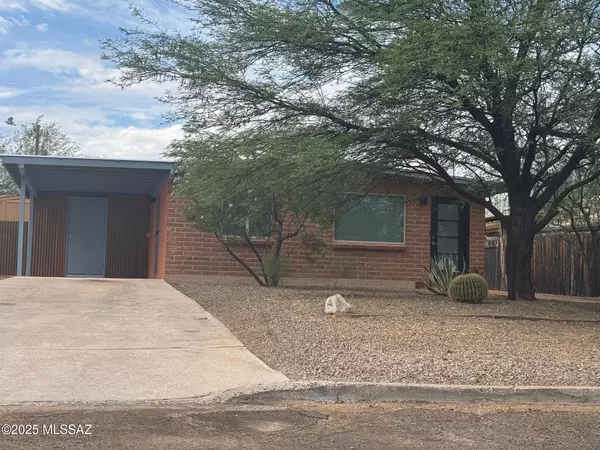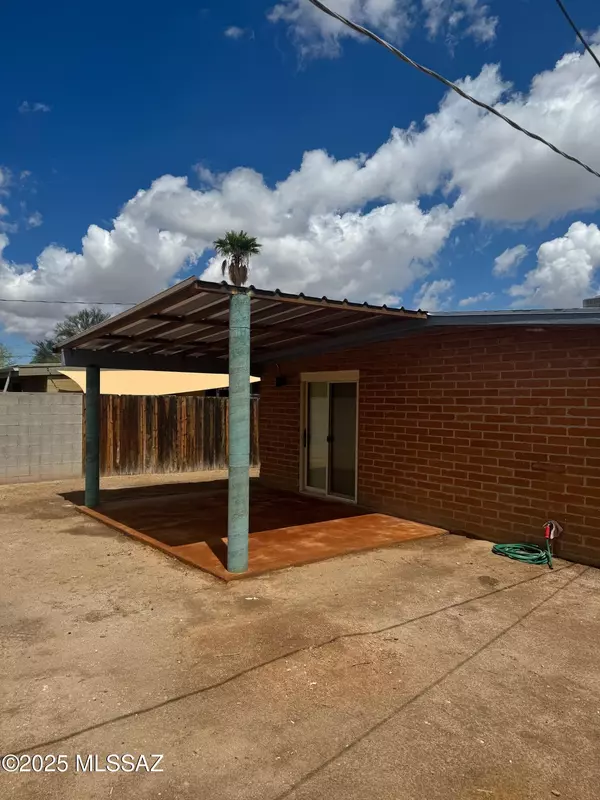$313,500
$324,000
3.2%For more information regarding the value of a property, please contact us for a free consultation.
516 E Linden Street Tucson, AZ 85705
3 Beds
2 Baths
1,033 SqFt
Key Details
Sold Price $313,500
Property Type Single Family Home
Sub Type Single Family Residence
Listing Status Sold
Purchase Type For Sale
Square Footage 1,033 sqft
Price per Sqft $303
Subdivision Tucson Heights Amended
MLS Listing ID 22515213
Sold Date 08/15/25
Style Ranch
Bedrooms 3
Full Baths 2
HOA Y/N No
Year Built 1970
Annual Tax Amount $1,494
Tax Year 2024
Lot Size 8,680 Sqft
Acres 0.2
Property Sub-Type Single Family Residence
Property Description
This jewel box of a house is move in ready. Dual pain windows, brand new AC, roof triple coated elastomeric with fabric, replaced furnace & water heater. Flooring is large format porcelain tile. Kitchen has new cabinetry with mostly drawers and a quartz top. Brand new SS appliances with gas convection oven. Baths have tile shower surrounds, quartz topped vanities, lit/fog free mirrors, and frosted glass doors. New interior doors and lever handles with brushed nickel finish. Canned lights and slatted wood wall add a contemporary look. The fenced lot is 155' deep with a rolling gate. The R-2 zoning permits an additional home on this lot. Large 10X20 shed with windows can be turned into a He/She shed or work shop. Large covered rear patio. Close to the U of A and downtown. OWNER AGENT
Location
State AZ
County Pima
Area Central
Zoning Tucson - R2
Rooms
Other Rooms None
Guest Accommodations None
Dining Room Dining Area
Kitchen Convection Oven, Dishwasher, Disposal, ENERGY STAR Qualified Dishwasher, ENERGY STAR Qualified Refrigerator, Exhaust Fan, Gas Cooktop, Gas Oven, Gas Range, Lazy Susan, Refrigerator
Interior
Interior Features Ceiling Fan(s), Paneling, Skylight(s), Skylights, Storage, Workshop
Hot Water Natural Gas
Heating Forced Air, Natural Gas
Cooling Central Air
Fireplaces Type None
Fireplace N
Laundry Electric Dryer Hookup, Laundry Room, Storage
Exterior
Exterior Feature Native Plants, Shed(s), Workshop
Parking Features None
Fence Chain Link
Pool None
Community Features Paved Street
View None
Roof Type Built-Up
Accessibility Door Levers, Level
Road Frontage Paved
Private Pool No
Building
Lot Description Adjacent to Alley, North/South Exposure
Story One
Sewer Connected
Water Public
Level or Stories One
Schools
Elementary Schools Blenman
Middle Schools Doolen
High Schools Catalina
School District Tusd
Others
Senior Community No
Acceptable Financing Cash, Conventional
Horse Property No
Listing Terms Cash, Conventional
Special Listing Condition None
Read Less
Want to know what your home might be worth? Contact us for a FREE valuation!

Our team is ready to help you sell your home for the highest possible price ASAP

Copyright 2025 MLS of Southern Arizona
Bought with OMNI Homes International






