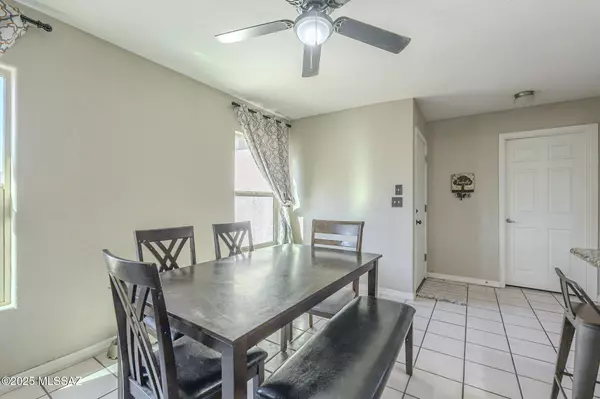$316,000
$310,000
1.9%For more information regarding the value of a property, please contact us for a free consultation.
4600 N Brightside Drive Tucson, AZ 85705
4 Beds
2 Baths
1,781 SqFt
Key Details
Sold Price $316,000
Property Type Single Family Home
Sub Type Single Family Residence
Listing Status Sold
Purchase Type For Sale
Square Footage 1,781 sqft
Price per Sqft $177
Subdivision Edgebrooke Village (80-169)
MLS Listing ID 22502121
Sold Date 07/31/25
Style Ranch
Bedrooms 4
Full Baths 2
HOA Fees $64/mo
HOA Y/N Yes
Year Built 1983
Annual Tax Amount $2,127
Tax Year 2024
Lot Size 5,276 Sqft
Acres 0.12
Property Sub-Type Single Family Residence
Property Description
PRICED TO SELL! Beautifully Updated Move-In Ready HomeWelcome home to a 4-bedroom, 2-bathroom living area offering 1,781 sqft of thoughtfully designed living space. New laminate flooring in the spacious family room and primary suite adds modern appeal, while recent upgrades--including a new AC unit (2023) and 50-gallon hot water heater--provide efficiency and comfort.This home is perfect for families, remote workers, or anyone seeking space and flexibility. The four bedrooms offer room for guests, an office, or a cozy retreat, while the inviting living areas create an ideal setting for entertaining or relaxing.With updated landscaping adding a tranquil space, this home is ready for its next owner.
Location
State AZ
County Pima
Area Central
Zoning Pima County - MU
Rooms
Other Rooms Den, Storage
Guest Accommodations None
Dining Room Breakfast Bar, Dining Area
Kitchen Convection Oven, Disposal, Electric Cooktop, Electric Oven, Electric Range, ENERGY STAR Qualified Dishwasher, ENERGY STAR Qualified Freezer, ENERGY STAR Qualified Range, ENERGY STAR Qualified Refrigerator, Exhaust Fan, Freezer, Microwave
Interior
Interior Features Ceiling Fan(s), Entertainment Center Built-In, Vaulted Ceiling(s), Walk-In Closet(s), Workshop
Hot Water ENERGY STAR Qualified Water Heater, Natural Gas
Heating Energy Star Qualified Equipment, Forced Air, Natural Gas
Cooling Ceiling Fans, Central Air, ENERGY STAR Qualified Equipment, Gas
Flooring Carpet, Concrete, Laminate
Fireplaces Type None
Fireplace N
Laundry ENERGY STAR Qualified Dryer, ENERGY STAR Qualified Washer, Gas Dryer Hookup, Laundry Room
Exterior
Exterior Feature Shed(s)
Parking Features Attached Garage/Carport, Electric Door Opener
Garage Spaces 2.0
Fence Wood
Community Features Basketball Court, Pool, Street Lights
Amenities Available Clubhouse, Pool
View Mountains
Roof Type Shingle
Accessibility None
Road Frontage Paved
Private Pool No
Building
Lot Description Cul-De-Sac, Subdivided
Story One
Sewer Connected
Water Public
Level or Stories One
Schools
Elementary Schools Centennial
Middle Schools Flowing Wells
High Schools Flowing Wells
School District Flowing Wells
Others
Senior Community No
Acceptable Financing Cash, Conventional, FHA, VA
Horse Property No
Listing Terms Cash, Conventional, FHA, VA
Special Listing Condition None
Read Less
Want to know what your home might be worth? Contact us for a FREE valuation!

Our team is ready to help you sell your home for the highest possible price ASAP

Copyright 2025 MLS of Southern Arizona
Bought with Tantus Realty






