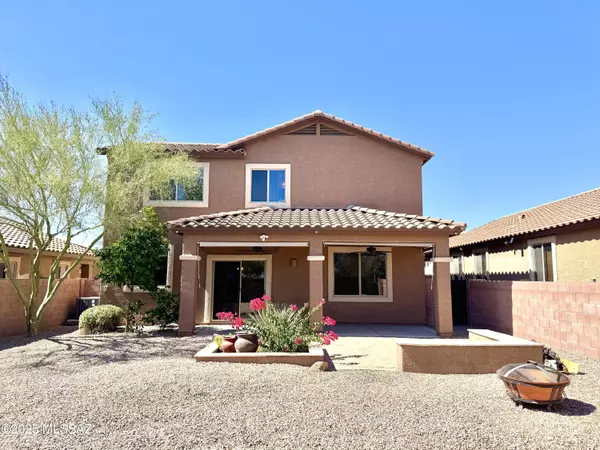$367,500
$379,900
3.3%For more information regarding the value of a property, please contact us for a free consultation.
7168 E Bloomtree Lane Tucson, AZ 85756
3 Beds
3 Baths
2,250 SqFt
Key Details
Sold Price $367,500
Property Type Single Family Home
Sub Type Single Family Residence
Listing Status Sold
Purchase Type For Sale
Square Footage 2,250 sqft
Price per Sqft $163
Subdivision Sycamore Park Village 1 (1-94)
MLS Listing ID 22515868
Sold Date 07/31/25
Style Contemporary,Southwestern
Bedrooms 3
Full Baths 2
Half Baths 1
HOA Fees $42/mo
HOA Y/N Yes
Year Built 2008
Annual Tax Amount $2,974
Tax Year 2024
Lot Size 5,837 Sqft
Acres 0.13
Property Sub-Type Single Family Residence
Property Description
3.375% assumable VA loan, massive green space park, Vail schools, perfect location close to work and any amenity, no neighbors behind and immaculately clean. This home checks every possible box! Space abounds inside with two large living areas, separate office downstairs, built in work area upstairs, and new luxury vinyl plank flooring. Hardwired ethernet throughout for lightning-fast connectivity! Open layout chef's kitchen complete with granite and stainless makes large scale entertaining effortless. Upstairs there's tons of storage and room to keep everyone happy. Huge primary suite has soaker tub, separate shower and double vanities. Great sightlines to the backyard make indoor/outdoor living a reality adding tons of entertaining area. Wishlist complete, the only thing missing is YOU!
Location
State AZ
County Pima
Area Southeast
Zoning Tucson - R1
Rooms
Other Rooms Loft, Office
Guest Accommodations None
Dining Room Breakfast Bar, Great Room
Kitchen Disposal, Electric Oven, Electric Range, ENERGY STAR Qualified Dishwasher, Microwave, Reverse Osmosis
Interior
Interior Features Ceiling Fan(s), Entrance Foyer, High Ceilings, Solar Tube(s), Storage, Vaulted Ceiling(s), Walk-In Closet(s), Water Softener
Hot Water Electric
Heating Electric, Forced Air, Heat Pump
Cooling Ceiling Fans, Central Air, Zoned
Flooring Carpet, Ceramic Tile
Fireplaces Type None
Fireplace Y
Laundry Laundry Room, Storage
Exterior
Exterior Feature None
Parking Features Attached Garage/Carport, Electric Door Opener
Garage Spaces 2.0
Fence Block, Shared Fence
Pool None
Community Features Athletic Facilities, Basketball Court, Jogging/Bike Path, Park, Paved Street, Sidewalks, Walking Trail
Amenities Available Park
View Desert, Mountains, Residential, Sunset
Roof Type Tile
Accessibility None
Road Frontage Paved
Private Pool No
Building
Lot Description North/South Exposure, Subdivided
Story Two
Sewer Connected
Water Active Water Mgmt, Water Company
Level or Stories Two
Schools
Elementary Schools Desert Willow
Middle Schools Rincon Vista
High Schools Vail Dist Opt
School District Vail
Others
Senior Community No
Acceptable Financing Assumption, Cash, Conventional, FHA, Submit, USDA, VA
Horse Property No
Listing Terms Assumption, Cash, Conventional, FHA, Submit, USDA, VA
Special Listing Condition None
Read Less
Want to know what your home might be worth? Contact us for a FREE valuation!

Our team is ready to help you sell your home for the highest possible price ASAP

Copyright 2025 MLS of Southern Arizona
Bought with Tierra Antigua Realty






