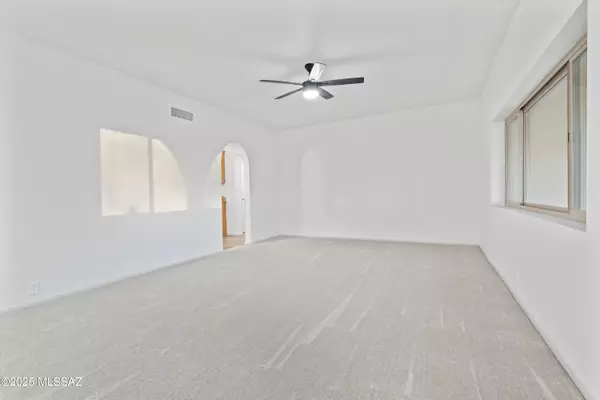$715,000
$765,000
6.5%For more information regarding the value of a property, please contact us for a free consultation.
5051 S Perlita Road Tucson, AZ 85747
3 Beds
3 Baths
2,560 SqFt
Key Details
Sold Price $715,000
Property Type Single Family Home
Sub Type Single Family Residence
Listing Status Sold
Purchase Type For Sale
Square Footage 2,560 sqft
Price per Sqft $279
MLS Listing ID 22509067
Sold Date 07/16/25
Style Territorial
Bedrooms 3
Full Baths 2
Half Baths 1
HOA Y/N No
Year Built 1980
Annual Tax Amount $2,935
Tax Year 2024
Lot Size 5.140 Acres
Acres 5.14
Property Sub-Type Single Family Residence
Property Description
Discover the perfect blend of modern luxury and serene country living in this recently renovated 3-bedroom, 2.5-bathroom home, set on 5+ acres of breathtaking landscape. Enjoy unobstructed panoramic views of the mountains and city lights from your private sanctuary.Step inside to a bright and inviting floor plan, featuring both a living room and a cozy family room with a fireplace, perfect for gatherings. The spacious kitchen boasts elegant granite countertops, a large pantry, and ample storage for all your culinary needs. A dedicated laundry room with a sink adds convenience.The primary suite is a true retreat, offering a custom closet and a spa-like bathroom with a luxurious shower, complete with a built-in seat, grab bars, and multiple shower heads for the ultimate relaxation......
Location
State AZ
County Pima
Area Upper Southeast
Zoning Pima County - SR
Rooms
Other Rooms Storage, Workshop
Guest Accommodations None
Dining Room Dining Area
Kitchen Dishwasher, Electric Cooktop, Electric Oven, Exhaust Fan, Microwave, Refrigerator
Interior
Interior Features Ceiling Fan(s)
Hot Water Electric, Tankless Water Heater
Heating Electric, Forced Air
Cooling Central Air
Flooring Carpet, Laminate
Fireplaces Number 1
Fireplaces Type Wood Burning
Fireplace N
Laundry Electric Dryer Hookup, Laundry Room, Sink, Storage
Exterior
Exterior Feature See Remarks, Shed(s), Workshop
Parking Features Additional Carport, Attached Garage/Carport, Electric Door Opener
Garage Spaces 2.0
Fence Block, Wrought Iron
Pool None
Community Features Horses Allowed
View City, Mountains, Panoramic, Sunrise, Sunset
Roof Type Built-Up - Reflect
Accessibility None
Road Frontage Dirt
Private Pool No
Building
Lot Description East/West Exposure
Story One
Sewer Septic
Water Public
Level or Stories One
Schools
Elementary Schools Acacia
Middle Schools Old Vail
High Schools Vail Dist Opt
School District Vail
Others
Senior Community No
Acceptable Financing Cash, Conventional, FHA, VA
Horse Property Yes - By Zoning
Listing Terms Cash, Conventional, FHA, VA
Special Listing Condition None
Read Less
Want to know what your home might be worth? Contact us for a FREE valuation!

Our team is ready to help you sell your home for the highest possible price ASAP

Copyright 2025 MLS of Southern Arizona
Bought with OMNI Homes International






