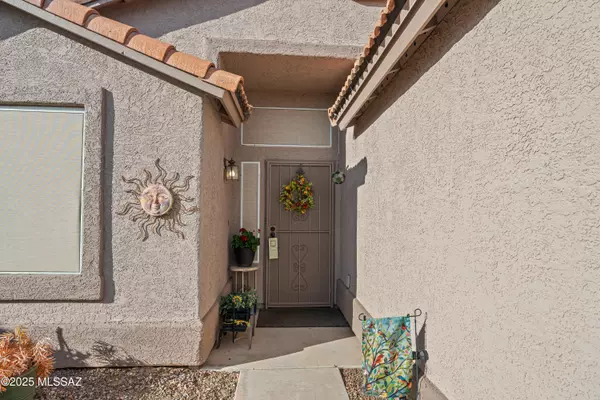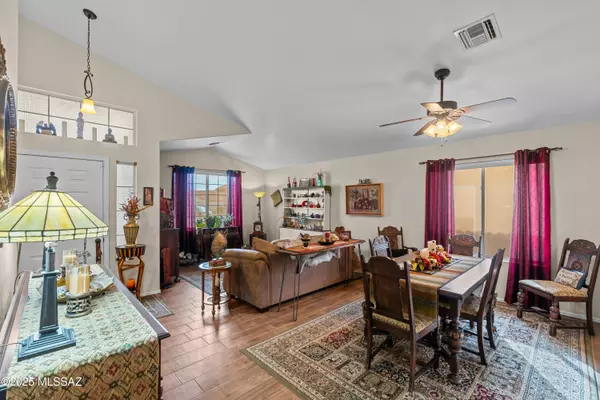$370,000
$384,000
3.6%For more information regarding the value of a property, please contact us for a free consultation.
3652 W Camino De Caliope Tucson, AZ 85741
3 Beds
2 Baths
1,805 SqFt
Key Details
Sold Price $370,000
Property Type Single Family Home
Sub Type Single Family Residence
Listing Status Sold
Purchase Type For Sale
Square Footage 1,805 sqft
Price per Sqft $204
Subdivision Rancho Escondido(1-198)
MLS Listing ID 22509054
Sold Date 07/08/25
Style Contemporary
Bedrooms 3
Full Baths 2
HOA Fees $75/mo
HOA Y/N Yes
Year Built 1997
Annual Tax Amount $2,600
Tax Year 2024
Lot Size 5,053 Sqft
Acres 0.12
Property Sub-Type Single Family Residence
Property Description
Welcome to this stunning 3-bedroom, 2-bathroom home in the desirable Rancho Escondido Community. Nestled on a quiet cul-de-sac, this beautifully updated home features vaulted ceilings, fresh interior and newer exterior paint, and new wood-like ceramic tile flooring, with plush carpet in the guest bedrooms only.The spacious split-bedroom floor plan includes a front living room and a separate family room with a electric fireplace and decorative tile surround. The chef's kitchen offers soft-close custom cabinets, granite countertops, a designer backsplash, and a new Bosch dishwasher. Additional highlights include a built-in desk, a large pantry closet, an island with seating, and an adjoining breakfast nook.The primary suite boasts a generous walk-in closet and an en-suite bat
Location
State AZ
County Pima
Area Northwest
Zoning Pima County - CR5
Rooms
Other Rooms None
Guest Accommodations None
Dining Room Breakfast Bar, Breakfast Nook, Dining Area, Great Room
Kitchen Desk, Dishwasher, Disposal, Electric Range, Kitchen Island, Microwave, Refrigerator
Interior
Interior Features Ceiling Fan(s), High Ceilings, Split Bedroom Plan, Walk-In Closet(s)
Hot Water Natural Gas
Heating Forced Air, Natural Gas
Cooling Ceiling Fans, Central Air
Flooring Carpet, Ceramic Tile
Fireplaces Number 1
Fireplaces Type Gas
Fireplace N
Laundry Laundry Closet
Exterior
Exterior Feature Kennel/Dog Run, Misting System
Parking Features Attached Garage/Carport, Electric Door Opener
Garage Spaces 2.0
Fence Block, View Fence, Wrought Iron
Community Features Basketball Court, Park, Paved Street, Pool, Spa
Amenities Available Pool, Spa/Hot Tub
View Mountains
Roof Type Tile
Accessibility Wide Hallways
Road Frontage Paved
Private Pool No
Building
Lot Description Borders Common Area, Cul-De-Sac, North/South Exposure, Subdivided
Story One
Sewer Connected
Water Public
Level or Stories One
Schools
Elementary Schools Butterfield
Middle Schools Tortolita
High Schools Mountain View
School District Marana
Others
Senior Community No
Acceptable Financing Cash, Conventional, FHA, VA
Horse Property No
Listing Terms Cash, Conventional, FHA, VA
Special Listing Condition None
Read Less
Want to know what your home might be worth? Contact us for a FREE valuation!

Our team is ready to help you sell your home for the highest possible price ASAP

Copyright 2025 MLS of Southern Arizona
Bought with Long Realty






