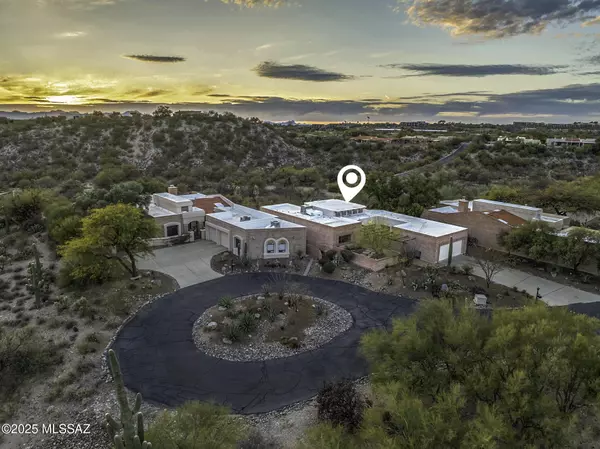$692,000
$695,000
0.4%For more information regarding the value of a property, please contact us for a free consultation.
5421 N Paseo Mazamitla Tucson, AZ 85718
2 Beds
2 Baths
1,904 SqFt
Key Details
Sold Price $692,000
Property Type Single Family Home
Sub Type Single Family Residence
Listing Status Sold
Purchase Type For Sale
Square Footage 1,904 sqft
Price per Sqft $363
Subdivision Pontatoc Canyon Estates (1-80)
MLS Listing ID 22510108
Sold Date 06/18/25
Style Territorial
Bedrooms 2
Full Baths 2
HOA Fees $115/mo
HOA Y/N Yes
Year Built 1983
Annual Tax Amount $4,553
Tax Year 2024
Lot Size 0.292 Acres
Acres 0.29
Property Sub-Type Single Family Residence
Property Description
Potential Turn Key Opportunity! Nestled within the Gated Pontatoc Canyon Estates on a private cul-de-sac setting, this home offers many great features including soaring ceilings and an abundance of natural light and quality masonry construction. The inviting courtyard entrance welcomes your guests and you'll appreciate the refreshing swimming pool all summer! Artistic and fun kitchen boasts sleek countertops, updated stainless steel appliances, a buffet bar with beverage cooler, and a sunny dinette area. The living room features a cozy fireplace and flows seamlessly into the dining area. Two generously sized bedrooms offer ample closet space, while the primary suite features a walk-in closet and ensuite bath with a dual vanity, separate shower and corner soaking tub. Step outside ...
Location
State AZ
County Pima
Area North
Zoning Pima County - CR1
Rooms
Other Rooms None
Guest Accommodations None
Dining Room Breakfast Nook, Dining Area
Kitchen Convection Oven, Dishwasher, Electric Cooktop, Electric Oven, Exhaust Fan, Garbage Disposal, Microwave, Refrigerator, Wine Cooler
Interior
Interior Features Ceiling Fan(s), Dual Pane Windows, Foyer, Furnished, High Ceilings 9+, Plant Shelves, Skylight(s), Skylights, Walk In Closet(s)
Hot Water Electric
Heating Electric
Cooling Central Air
Flooring Carpet, Ceramic Tile
Fireplaces Number 1
Fireplaces Type See Remarks, Wood Burning
Fireplace N
Laundry Dryer, Laundry Room, Storage, Washer
Exterior
Exterior Feature Courtyard, Fountain, Plantation Shutters
Parking Features Attached Garage/Carport, Electric Door Opener
Garage Spaces 2.0
Fence See Remarks, Slump Block
Community Features Gated, Paved Street
Amenities Available None
View Desert, Mountains, Sunset
Roof Type Built-Up
Accessibility Door Levers
Road Frontage Paved
Private Pool Yes
Building
Lot Description Adjacent to Wash, Cul-De-Sac, East/West Exposure, Subdivided
Story One
Sewer Connected
Water City
Level or Stories One
Schools
Elementary Schools Sunrise Drive
Middle Schools Orange Grove
High Schools Catalina Fthls
School District Catalina Foothills
Others
Senior Community No
Acceptable Financing Cash, Conventional, VA
Horse Property No
Listing Terms Cash, Conventional, VA
Special Listing Condition None
Read Less
Want to know what your home might be worth? Contact us for a FREE valuation!

Our team is ready to help you sell your home for the highest possible price ASAP

Copyright 2025 MLS of Southern Arizona
Bought with RealtyONEGroup Mountain Desert





