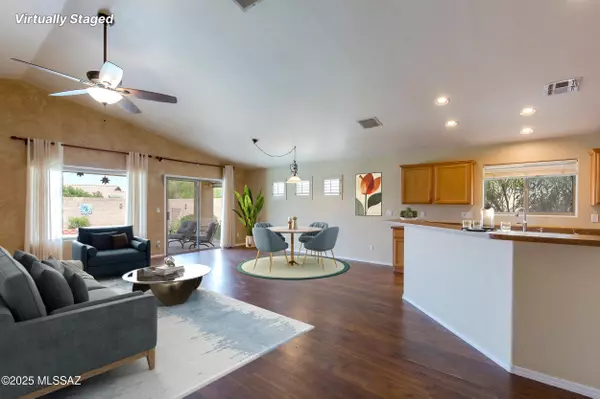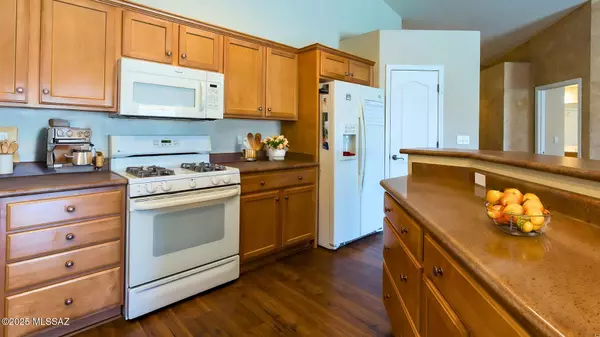$350,000
$350,000
For more information regarding the value of a property, please contact us for a free consultation.
10469 E Avalon Park Street Tucson, AZ 85747
3 Beds
2 Baths
1,601 SqFt
Key Details
Sold Price $350,000
Property Type Single Family Home
Sub Type Single Family Residence
Listing Status Sold
Purchase Type For Sale
Square Footage 1,601 sqft
Price per Sqft $218
Subdivision Mesquite Ranch (1-619)
MLS Listing ID 22509735
Sold Date 05/23/25
Style Ranch
Bedrooms 3
Full Baths 2
HOA Y/N Yes
Year Built 2003
Annual Tax Amount $2,452
Tax Year 2024
Lot Size 5,184 Sqft
Acres 0.12
Property Sub-Type Single Family Residence
Property Description
Welcome to 10469 E Avalon Park Street--a well-maintained home in the sought-after Mesquite Ranch area. Enjoy a bright, open layout with vaulted ceilings, a spacious kitchen with generous cabinetry, and a great room that flows seamlessly to a private backyard retreat. The covered patio and sparkling pool with attached spa create the perfect space for outdoor relaxation. Move-in-ready home features a split bedroom floor plan, a large primary suite with a walk-in closet, and wood-style flooring throughout. Located near parks, schools, and shopping. area offers access to highly rated Vail schools and is conveniently located near Houghton Town Center, where you'll find shopping, dining, and everyday essentials like Safeway, Target, and PetSmart.
Location
State AZ
County Pima
Area Upper Southeast
Zoning Tucson - R1
Rooms
Other Rooms None
Guest Accommodations None
Dining Room Great Room
Kitchen Dishwasher, Garbage Disposal, Gas Range, Microwave, Refrigerator
Interior
Interior Features Ceiling Fan(s), Walk In Closet(s)
Hot Water Natural Gas
Heating Forced Air, Natural Gas
Cooling Ceiling Fans, Central Air
Flooring Laminate
Fireplaces Type None
Fireplace N
Laundry Laundry Room
Exterior
Exterior Feature None
Parking Features Electric Door Opener
Garage Spaces 2.0
Fence Block
Community Features Jogging/Bike Path, Paved Street, Pool, Sidewalks
View Residential
Roof Type Tile
Accessibility None
Road Frontage Paved
Private Pool Yes
Building
Lot Description Subdivided
Story One
Sewer Connected
Water City
Level or Stories One
Schools
Elementary Schools Senita Elementary
Middle Schools Rincon Vista
High Schools Mica Mountain
School District Vail
Others
Senior Community No
Acceptable Financing Cash, Conventional, FHA
Horse Property No
Listing Terms Cash, Conventional, FHA
Special Listing Condition None
Read Less
Want to know what your home might be worth? Contact us for a FREE valuation!

Our team is ready to help you sell your home for the highest possible price ASAP

Copyright 2025 MLS of Southern Arizona
Bought with Tierra Antigua Realty






