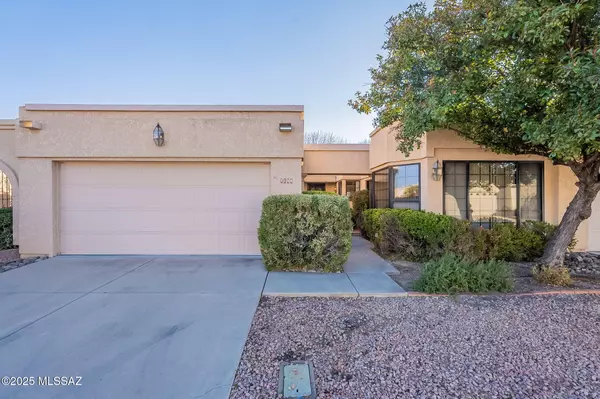$380,000
$405,000
6.2%For more information regarding the value of a property, please contact us for a free consultation.
7190 E Rosslare Drive Tucson, AZ 85715
3 Beds
2 Baths
1,833 SqFt
Key Details
Sold Price $380,000
Property Type Townhouse
Sub Type Townhouse
Listing Status Sold
Purchase Type For Sale
Square Footage 1,833 sqft
Price per Sqft $207
Subdivision Villages At Rancho Del Rio 1
MLS Listing ID 22503236
Sold Date 03/31/25
Style Mediterranean
Bedrooms 3
Full Baths 2
HOA Fees $179/mo
HOA Y/N Yes
Year Built 1987
Annual Tax Amount $2,891
Tax Year 2024
Lot Size 3,659 Sqft
Acres 0.08
Property Sub-Type Townhouse
Property Description
This home offers stunning mountain views from the north-facing front yard. You will continue to enjoy them as you stroll through the friendly neighborhood. The split bedroom floorplan enhances privacy and flow, while the dramatic foyer makes a lasting impression with its vaulted ceilings. The kitchen, complete with a cozy dinette area, is perfect for casual dining. A versatile bonus room provides ample space for an office, den, workout area, or craft room, all bathed in natural light. The primary bedroom is a spacious retreat and includes a luxurious en-suite bathroom with a soaking tub, separate walk-in shower, walk-in closet, and a private patio. Enjoy the neighborhood access to the River Walk and an adjacent park by the river. Relax in the heated community pool.
Location
State AZ
County Pima
Area Northeast
Zoning Tucson - R2
Rooms
Other Rooms Bonus Room
Guest Accommodations None
Dining Room Breakfast Nook, Dining Area
Kitchen Dishwasher, Electric Range, Exhaust Fan, Garbage Disposal, Microwave, Refrigerator
Interior
Interior Features Foyer, Skylights, Walk In Closet(s)
Hot Water Natural Gas
Heating Electric
Cooling Central Air
Flooring Carpet, Ceramic Tile
Fireplaces Type None
Fireplace N
Laundry Dryer, Laundry Room, Washer
Exterior
Parking Features Attached Garage Cabinets, Attached Garage/Carport, Electric Door Opener
Garage Spaces 2.0
Fence Masonry, Stucco Finish
Pool None
Community Features Pool, Spa
Amenities Available Clubhouse, Pool, Spa/Hot Tub
View None
Roof Type Built-Up - Reflect,Tile
Accessibility None
Road Frontage Paved
Private Pool No
Building
Lot Description Borders Common Area, North/South Exposure
Story One
Sewer Connected
Water City, Water Company
Level or Stories One
Schools
Elementary Schools Fruchthendler
Middle Schools Magee
High Schools Sabino
School District Tusd
Others
Senior Community No
Acceptable Financing Cash, Conventional, FHA, VA
Horse Property No
Listing Terms Cash, Conventional, FHA, VA
Special Listing Condition None
Read Less
Want to know what your home might be worth? Contact us for a FREE valuation!

Our team is ready to help you sell your home for the highest possible price ASAP

Copyright 2025 MLS of Southern Arizona
Bought with Long Realty Company





