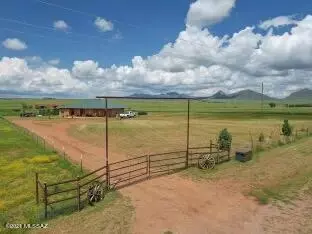$539,000
$549,000
1.8%For more information regarding the value of a property, please contact us for a free consultation.
8 Shady Lane Elgin, AZ 85611
3 Beds
2 Baths
2,416 SqFt
Key Details
Sold Price $539,000
Property Type Single Family Home
Sub Type Single Family Residence
Listing Status Sold
Purchase Type For Sale
Square Footage 2,416 sqft
Price per Sqft $223
Subdivision Other/Unknown
MLS Listing ID 22121375
Sold Date 10/06/21
Style Ranch
Bedrooms 3
Full Baths 2
HOA Y/N No
Year Built 2007
Annual Tax Amount $5,460
Tax Year 2020
Lot Size 6.340 Acres
Acres 6.34
Property Sub-Type Single Family Residence
Property Description
Gorgeous Ranch ICF (Foam block)Const. custom home in horse/cattle & wine country! Paved road access w/ranch entry to this attractive Energy efficient open flow designed home w/metal roof. 10' high ceilings, massive granite top kitchen island beautifully set w/SS appliances! Solid wood interior. doors, knotty alder cabinetry, tasteful rustic fixtures & finishes, vega posts, culture stone accented wood FP w/flagstone hearth & exposed concrete flooring. Large windows accentuate each room for breathtaking views, Large Master BDRM w/huge walk-closet w/jetted tub & a spacious shower w/add'l room space! Storage closets, walk-in laundry rm shaded cov'd patios, BBQ pit, nicely groomed grounds, lawn & garden beds. Fenced horse/animal acres w/sm Barn/tack/feed area & a utility shed, WOW
Location
State AZ
County Santa Cruz
Area Scc-Elgin
Zoning Other -GR
Rooms
Other Rooms Storage
Guest Accommodations None
Dining Room Breakfast Bar, Breakfast Nook, Dining Area
Kitchen Compactor, Dishwasher, Electric Cooktop, Electric Oven, Freezer, Garbage Disposal, Island, Microwave, Refrigerator
Interior
Interior Features Ceiling Fan(s), Dual Pane Windows, Exposed Beams, High Ceilings 9+, Walk In Closet(s), Water Softener
Hot Water Electric
Heating Electric, Forced Air
Cooling Ceiling Fans, Zoned
Flooring Carpet, Ceramic Tile, Concrete
Fireplaces Number 1
Fireplaces Type Wood Burning
Fireplace N
Laundry Dryer, Laundry Room, Sink, Washer
Exterior
Exterior Feature Shed
Parking Features None
Fence Barbed Wire, Field
Pool None
Community Features Horses Allowed
View Mountains
Roof Type Metal
Accessibility None
Road Frontage Paved
Private Pool No
Building
Lot Description Subdivided
Story One
Sewer Septic
Level or Stories One
Schools
Elementary Schools Elgin Elementary
Middle Schools Elgin
High Schools Elgin
School District Elgin
Others
Senior Community No
Acceptable Financing Cash, Conventional, VA
Horse Property Yes - By Zoning
Listing Terms Cash, Conventional, VA
Special Listing Condition None
Read Less
Want to know what your home might be worth? Contact us for a FREE valuation!

Our team is ready to help you sell your home for the highest possible price ASAP

Copyright 2025 MLS of Southern Arizona
Bought with Sierra Vista Realty, Inc.





