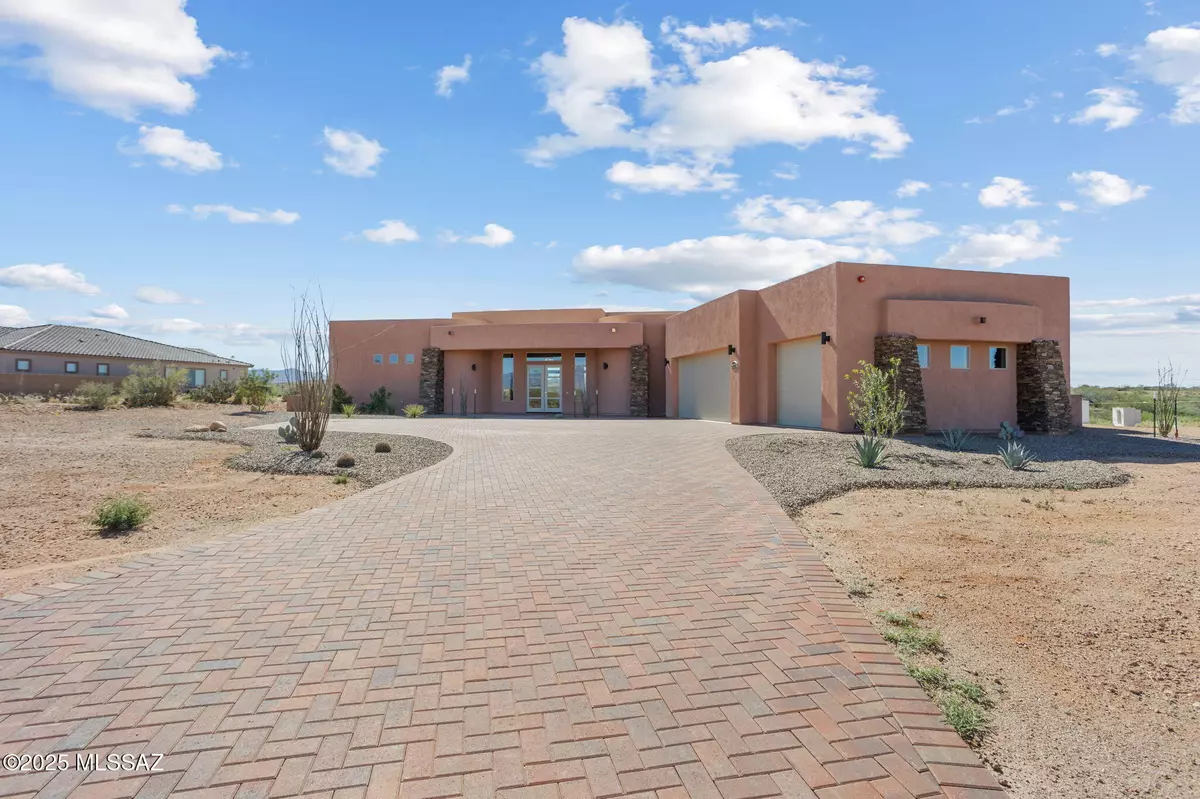
14702 E Sands Ranch Road Vail, AZ 85641
3 Beds
4 Baths
2,566 SqFt
UPDATED:
Key Details
Property Type Single Family Home
Sub Type Single Family Residence
Listing Status Active
Purchase Type For Sale
Square Footage 2,566 sqft
Price per Sqft $325
Subdivision Mountain View Ranch (1-362)
MLS Listing ID 22528377
Style Contemporary
Bedrooms 3
Full Baths 3
Half Baths 1
HOA Fees $21/mo
HOA Y/N Yes
Year Built 2025
Annual Tax Amount $9
Tax Year 2025
Lot Size 1.270 Acres
Acres 1.27
Property Sub-Type Single Family Residence
Property Description
Location
State AZ
County Pima
Area Upper Southeast
Zoning Vail - GR1
Rooms
Other Rooms None
Guest Accommodations None
Dining Room Breakfast Bar, Breakfast Nook, Dining Area
Kitchen Dishwasher, Disposal, Gas Cooktop, Kitchen Island, Refrigerator
Interior
Interior Features Ceiling Fan(s), High Ceilings, Split Bedroom Plan, Storage, Walk-In Closet(s)
Hot Water Electric
Heating Forced Air
Cooling Central Air
Flooring Ceramic Tile
Fireplaces Number 1
Fireplaces Type Insert
Fireplace N
Laundry Laundry Room
Exterior
Exterior Feature None
Parking Features Attached Garage/Carport
Garage Spaces 3.0
Fence Block
Pool None
Community Features Paved Street, Walking Trail
View Desert, Mountains
Roof Type Built-Up - Reflect
Accessibility None
Road Frontage Paved
Private Pool No
Building
Lot Description Subdivided
Dwelling Type Single Family Residence
Story One
Sewer Septic
Water Water Company
Level or Stories One
Schools
Elementary Schools Acacia
Middle Schools Old Vail
High Schools Cienega
School District Vail
Others
Senior Community No
Acceptable Financing Cash, Conventional, FHA, VA
Horse Property No
Listing Terms Cash, Conventional, FHA, VA
Special Listing Condition None







