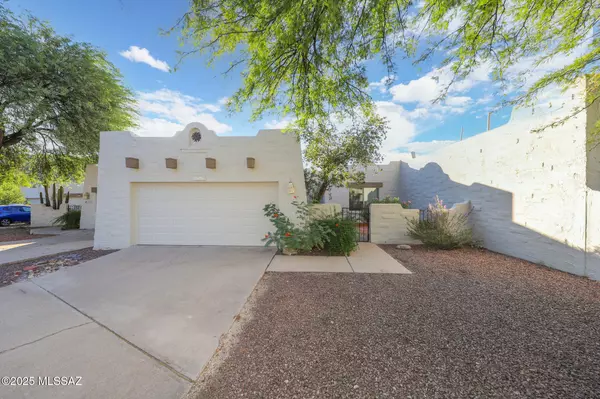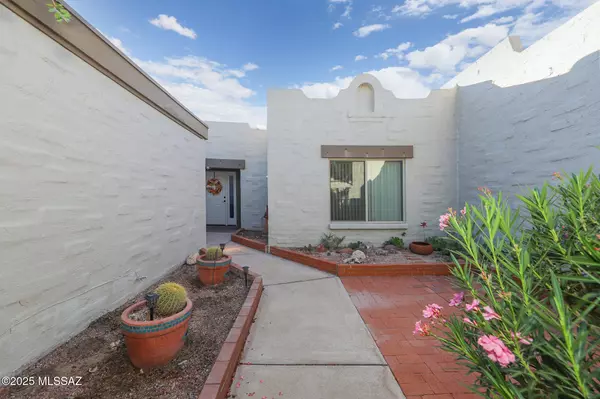
7426 E Serenity Lane Tucson, AZ 85750
2 Beds
2 Baths
1,427 SqFt
Open House
Sun Nov 02, 1:00pm - 4:00pm
UPDATED:
Key Details
Property Type Townhouse
Sub Type Townhouse
Listing Status Active
Purchase Type For Sale
Square Footage 1,427 sqft
Price per Sqft $245
Subdivision Quail Canyon (235-364)
MLS Listing ID 22528298
Style Territorial
Bedrooms 2
Full Baths 2
HOA Fees $142/mo
HOA Y/N Yes
Year Built 1981
Annual Tax Amount $2,303
Tax Year 2025
Lot Size 4,356 Sqft
Acres 0.1
Property Sub-Type Townhouse
Property Description
Location
State AZ
County Pima
Area North
Zoning Tucson - CR1
Rooms
Other Rooms None
Guest Accommodations None
Dining Room Dining Area
Kitchen Dishwasher, Disposal, Electric Oven, ENERGY STAR Qualified Dishwasher, ENERGY STAR Qualified Refrigerator, Exhaust Fan, Gas Hookup Available, Microwave
Interior
Interior Features Ceiling Fan(s), Entrance Foyer, Walk-In Closet(s)
Hot Water Natural Gas
Heating Natural Gas
Cooling Central Air
Flooring Carpet, Ceramic Tile
Fireplaces Number 1
Fireplaces Type Wood Burning Stove
Fireplace N
Laundry Dryer, Gas Dryer Hookup, Laundry Closet, Washer
Exterior
Exterior Feature Courtyard
Parking Features Electric Door Opener
Garage Spaces 2.0
Fence Slump Block
Community Features Pool, Spa
Amenities Available Pool, Spa/Hot Tub
View Mountains, Residential
Roof Type Built-Up - Reflect
Accessibility None
Road Frontage Chip/Seal
Private Pool No
Building
Lot Description Subdivided
Dwelling Type Townhouse
Story One
Sewer Connected
Water Public
Level or Stories One
Schools
Elementary Schools Fruchthendler
Middle Schools Magee
High Schools Sabino
School District Tusd
Others
Senior Community No
Acceptable Financing Cash, Conventional, FHA, VA
Horse Property No
Listing Terms Cash, Conventional, FHA, VA
Special Listing Condition None







