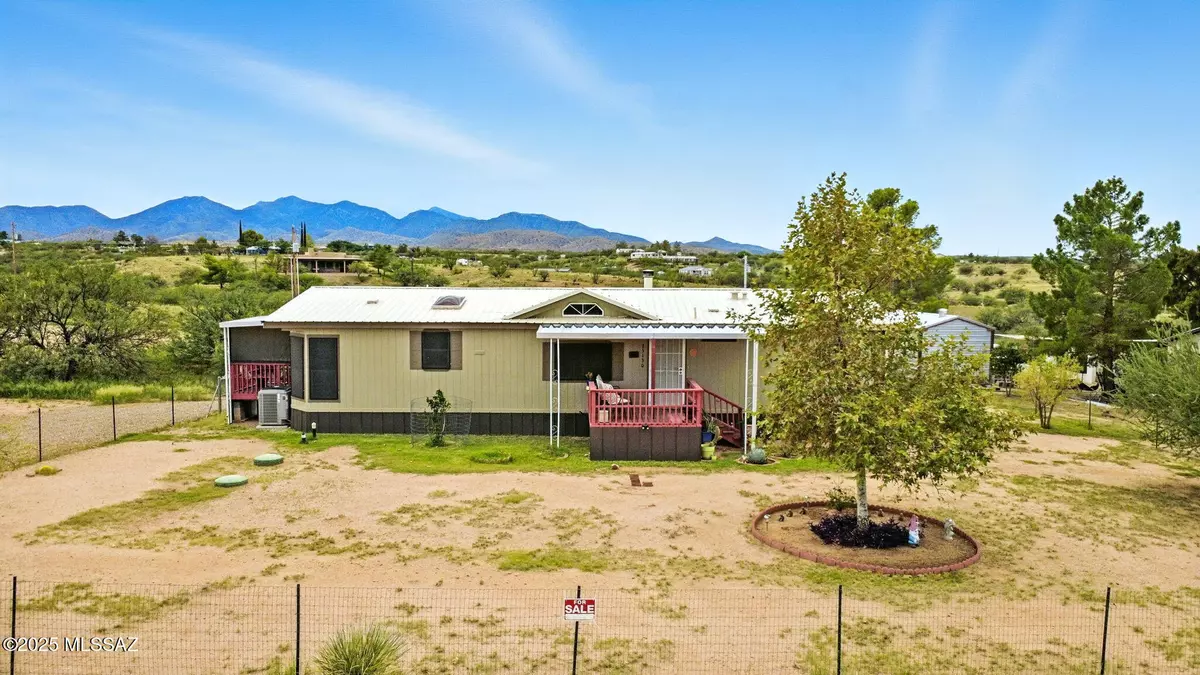
25130 E Shawnee Street Benson, AZ 85602
3 Beds
2 Baths
1,456 SqFt
UPDATED:
Key Details
Property Type Manufactured Home
Sub Type Manufactured Home
Listing Status Active
Purchase Type For Sale
Square Footage 1,456 sqft
Price per Sqft $184
Subdivision J - Six Ranchettes Unit No. 6 (1-204)
MLS Listing ID 22527890
Style Contemporary
Bedrooms 3
Full Baths 2
HOA Y/N No
Year Built 1997
Annual Tax Amount $736
Tax Year 2024
Lot Size 1.212 Acres
Acres 1.21
Property Sub-Type Manufactured Home
Property Description
Location
State AZ
County Pima
Area Benson/St. David
Zoning Pima County - SH
Rooms
Other Rooms None
Guest Accommodations None
Dining Room Breakfast Nook, Dining Area
Kitchen Dishwasher, Disposal, Electric Range, Exhaust Fan, Microwave, Refrigerator
Interior
Interior Features Entrance Foyer, High Ceilings, Vaulted Ceiling(s)
Hot Water Electric
Heating Heat Pump
Cooling Ceiling Fans, Heat Pump
Flooring Carpet, Ceramic Tile, Laminate, Wood
Fireplaces Number 1
Fireplaces Type Wood Burning Stove
Fireplace N
Laundry Dryer, Laundry Room, Washer
Exterior
Parking Features Attached Garage/Carport
Fence Chain Link, Wire
Pool None
Community Features None
Amenities Available None
View Mountains
Roof Type Built-Up - Reflect,Rolled
Accessibility None
Road Frontage Paved
Private Pool No
Building
Lot Description Adjacent to Wash
Dwelling Type Manufactured Home
Story One
Sewer Septic
Water Shared Well
Level or Stories One
Schools
Elementary Schools Benson
Middle Schools Benson
High Schools Benson
School District Benson
Others
Senior Community No
Acceptable Financing Cash, Conventional, Owner Carry
Horse Property Yes - By Zoning
Listing Terms Cash, Conventional, Owner Carry
Special Listing Condition None







