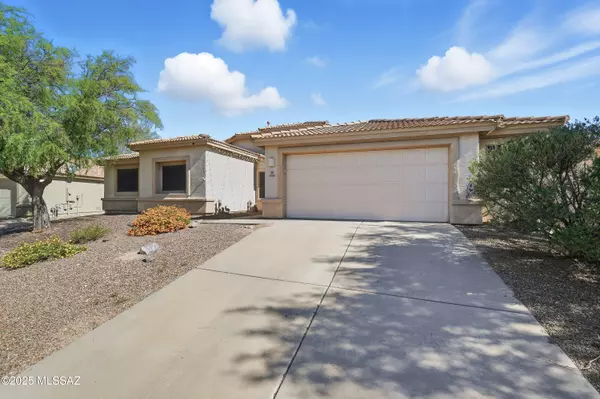
10969 S Camino Escorpion Drive Vail, AZ 85641
4 Beds
2 Baths
2,050 SqFt
UPDATED:
Key Details
Property Type Single Family Home
Sub Type Single Family Residence
Listing Status Contingent
Purchase Type For Sale
Square Footage 2,050 sqft
Price per Sqft $180
Subdivision Rancho Del Lago (101-206)
MLS Listing ID 22527783
Style Contemporary
Bedrooms 4
Full Baths 2
HOA Fees $72/mo
HOA Y/N Yes
Year Built 2003
Annual Tax Amount $3,250
Tax Year 2025
Lot Size 0.260 Acres
Acres 0.26
Property Sub-Type Single Family Residence
Property Description
Location
State AZ
County Pima
Community Rancho Del Lago
Area Upper Southeast
Zoning Vail - SR
Rooms
Other Rooms None
Guest Accommodations None
Dining Room Dining Area
Kitchen Disposal, Electric Oven, Microwave, Refrigerator
Interior
Interior Features Ceiling Fan(s)
Hot Water Natural Gas
Heating Forced Air, Natural Gas
Cooling Central Air
Flooring Carpet, Ceramic Tile
Fireplaces Type None
Fireplace N
Laundry Laundry Room
Exterior
Exterior Feature None
Parking Features Attached Garage/Carport
Garage Spaces 2.5
Fence Block
Pool None
Community Features Golf
View None
Roof Type Tile
Accessibility None
Road Frontage Paved
Private Pool No
Building
Lot Description East/West Exposure
Dwelling Type Single Family Residence
Story One
Sewer Connected
Water Water Company
Level or Stories One
Schools
Elementary Schools Ocotillo Ridge
Middle Schools Old Vail
High Schools Cienega
School District Vail
Others
Senior Community No
Acceptable Financing Cash, Conventional, FHA, VA
Horse Property No
Listing Terms Cash, Conventional, FHA, VA
Special Listing Condition None







