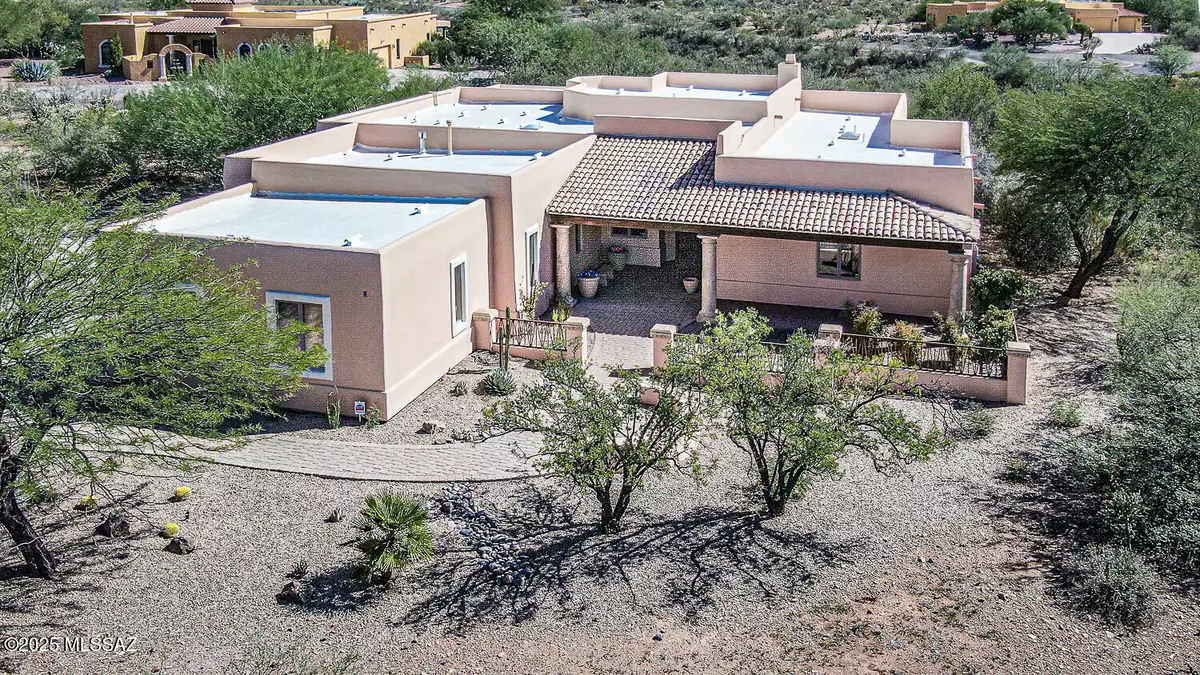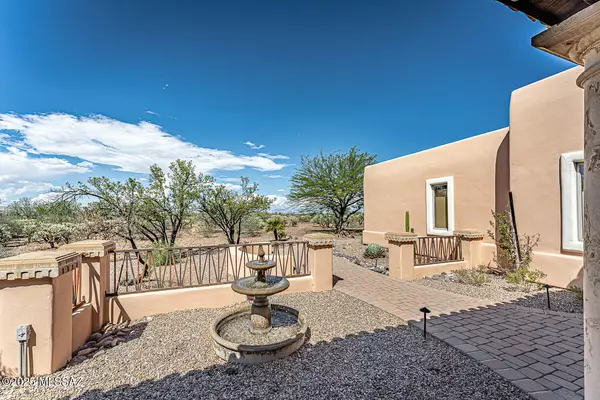
767 E Canyon Rock Road Green Valley, AZ 85614
3 Beds
3 Baths
3,403 SqFt
UPDATED:
Key Details
Property Type Single Family Home
Sub Type Single Family Residence
Listing Status Active
Purchase Type For Sale
Square Footage 3,403 sqft
Price per Sqft $288
Subdivision Madera Foothills Estates
MLS Listing ID 22526516
Style Southwestern
Bedrooms 3
Full Baths 2
Half Baths 1
HOA Fees $100/mo
HOA Y/N Yes
Year Built 2005
Annual Tax Amount $6,943
Tax Year 2025
Lot Size 2.085 Acres
Acres 2.08
Property Sub-Type Single Family Residence
Property Description
Location
State AZ
County Pima
Community Madera Shadows
Area Green Valley Southeast
Zoning Pima County - RH
Rooms
Other Rooms Bonus Room
Guest Accommodations None
Dining Room Breakfast Bar, Breakfast Nook, Formal Dining Room
Kitchen Desk, Dishwasher, Disposal, Exhaust Fan, Gas Cooktop, Kitchen Island, Microwave, Refrigerator, Trash Compactor
Interior
Interior Features Ceiling Fan(s), Central Vacuum, Columns, Entrance Foyer, Fire Sprinkler System, High Ceilings, Skylights, Split Bedroom Plan, Walk-In Closet(s), Water Softener
Hot Water Natural Gas
Heating Natural Gas, Zoned
Cooling Central Air, Zoned
Flooring Carpet, Ceramic Tile
Fireplaces Number 2
Fireplaces Type Bee Hive
Fireplace N
Laundry Dryer, Laundry Room, Sink, Washer
Exterior
Exterior Feature Built-in Barbecue, Courtyard, Fountain
Parking Features Attached Garage/Carport, Electric Door Opener, Extended Length, Workshop in Garage
Garage Spaces 4.0
Fence Slump Block
Community Features Gated, Paved Street
Amenities Available None
View Desert, Mountains, Panoramic, Sunrise, Sunset
Roof Type Built-Up
Accessibility Door Levers, Entry, Other Bath Modification, Roll-In Shower
Road Frontage Paved
Private Pool Yes
Building
Lot Description Adjacent to Wash, East/West Exposure, Subdivided
Dwelling Type Single Family Residence
Story One
Sewer Septic
Water Water Company
Level or Stories One
Schools
Elementary Schools Continental
Middle Schools Continental
High Schools Walden Grove
School District Continental Elementary School District #39
Others
Senior Community No
Acceptable Financing Cash, Conventional, VA
Horse Property No
Listing Terms Cash, Conventional, VA
Special Listing Condition None







