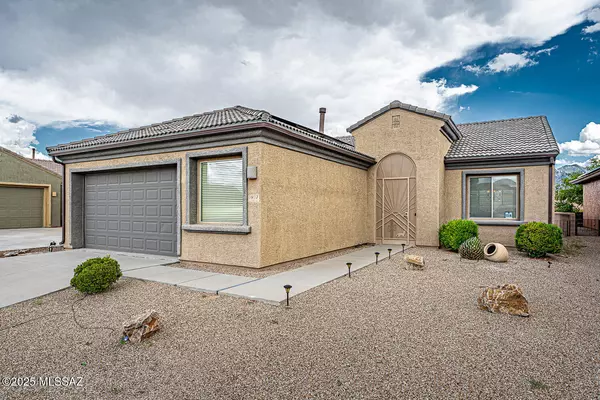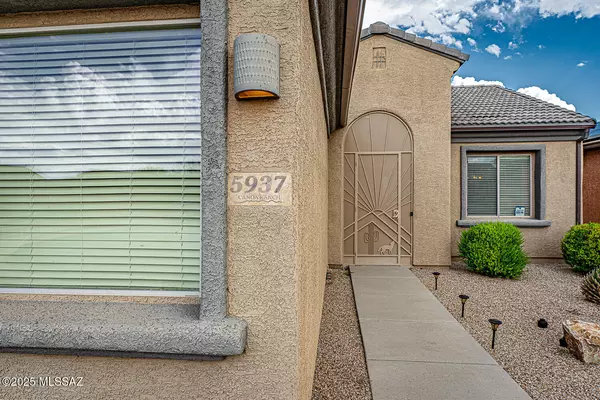
5937 S Scarlet Sky Place Green Valley, AZ 85622
2 Beds
2 Baths
1,784 SqFt
UPDATED:
Key Details
Property Type Single Family Home
Sub Type Single Family Residence
Listing Status Active
Purchase Type For Sale
Square Footage 1,784 sqft
Price per Sqft $223
Subdivision Canoa Ranch Blk 28 (1-193)
MLS Listing ID 22524574
Style Ranch
Bedrooms 2
Full Baths 2
HOA Fees $58/mo
HOA Y/N Yes
Year Built 2006
Annual Tax Amount $2,703
Tax Year 2025
Lot Size 6,926 Sqft
Acres 0.16
Property Sub-Type Single Family Residence
Property Description
Location
State AZ
County Pima
Community Canoa Ranch
Area Green Valley Southwest
Zoning Pima County - CR5
Rooms
Other Rooms None
Guest Accommodations None
Dining Room Breakfast Bar, Breakfast Nook, Formal Dining Room
Kitchen Dishwasher, Disposal, Exhaust Fan, Gas Range, Kitchen Island, Microwave, Refrigerator
Interior
Interior Features Ceiling Fan(s), Entrance Foyer, Walk-In Closet(s)
Hot Water Natural Gas
Heating Forced Air
Cooling Central Air
Flooring Carpet, Ceramic Tile
Fireplaces Type None
Fireplace N
Laundry Dryer, Laundry Room, Sink, Washer
Exterior
Parking Features Electric Door Opener, Workshop in Garage
Garage Spaces 2.0
Fence Slump Block
Pool None
Community Features Gated, Paved Street
Amenities Available None
View Mountains
Roof Type Tile
Accessibility Door Levers
Road Frontage Paved
Private Pool No
Building
Lot Description East/West Exposure
Dwelling Type Single Family Residence
Story One
Sewer Connected
Water Water Company
Level or Stories One
Schools
Elementary Schools Continental
Middle Schools Continental
High Schools Walden Grove
School District Continental Elementary School District #39
Others
Senior Community Yes
Acceptable Financing Cash, Conventional, VA
Horse Property No
Listing Terms Cash, Conventional, VA
Special Listing Condition None







