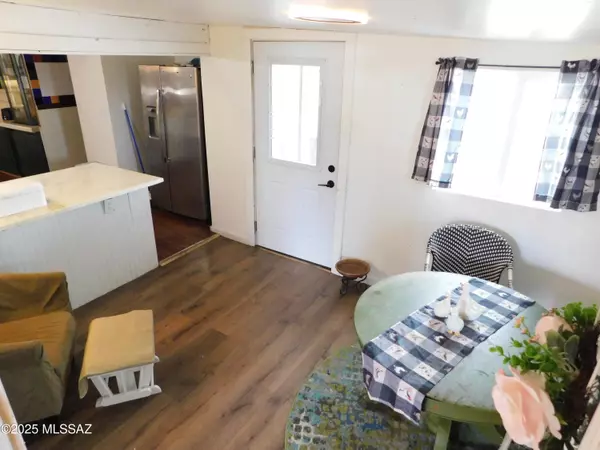
9097 Montie Avenue Mc Neal, AZ 85617
3 Beds
2 Baths
2,560 SqFt
UPDATED:
Key Details
Property Type Manufactured Home
Sub Type Manufactured Home
Listing Status Active
Purchase Type For Sale
Square Footage 2,560 sqft
Price per Sqft $66
Subdivision Out Of Pima County
MLS Listing ID 22523944
Style Ranch
Bedrooms 3
Full Baths 2
HOA Y/N No
Year Built 1971
Annual Tax Amount $476
Tax Year 2024
Lot Size 0.510 Acres
Acres 0.51
Property Sub-Type Manufactured Home
Property Description
Location
State AZ
County Cochise
Area Cochise
Zoning Cochise - Call
Rooms
Other Rooms Arizona Room, Bonus Room, Office, Storage, Workshop
Guest Accommodations None
Dining Room Breakfast Bar, Dining Area, Formal Dining Room
Kitchen Electric Range, Gas Range, Kitchen Island
Interior
Interior Features Ceiling Fan(s), Entrance Foyer, Skylights, Storage, Walk-In Closet(s), Workshop
Hot Water Natural Gas
Heating Mini-Split, Wall Furnace
Cooling Ceiling Fans, Evaporative Cooling, Wall Unit(s)
Flooring Ceramic Tile, Concrete, Laminate, Wood
Fireplaces Number 1
Fireplaces Type Wood Burning
Fireplace N
Laundry Laundry Room
Exterior
Exterior Feature Courtyard, See Remarks, Shed(s), Workshop
Parking Features Detached, Extended Length, Over Height Garage, Separate Storage Area, Workshop in Garage
Garage Spaces 4.0
Fence Wire, Wood
Pool None
Community Features Basketball Court, Horses Allowed
View Mountains, Sunrise, Sunset
Roof Type Metal
Accessibility Wide Doorways
Road Frontage Gravel
Private Pool No
Building
Lot Description Corner Lot
Dwelling Type Manufactured Home
Story One
Sewer Septic
Water Public, Pvt Well (Registered)
Level or Stories One
Schools
Elementary Schools Elfrida
Middle Schools Elfrida
High Schools Valley High School
School District Elfrida
Others
Senior Community No
Acceptable Financing Cash, USDA
Horse Property No
Listing Terms Cash, USDA
Special Listing Condition None







