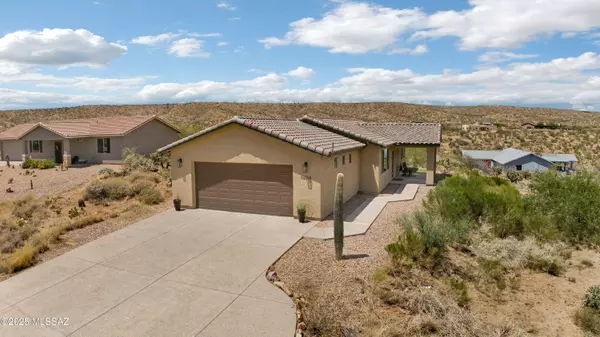64568 E Calle Rosa Linda Tucson, AZ 85739
3 Beds
2 Baths
1,500 SqFt
UPDATED:
Key Details
Property Type Single Family Home
Sub Type Single Family Residence
Listing Status Active
Purchase Type For Sale
Square Footage 1,500 sqft
Price per Sqft $352
Subdivision Unsubdivided
MLS Listing ID 22520104
Style Contemporary
Bedrooms 3
Full Baths 2
HOA Y/N No
Year Built 2022
Annual Tax Amount $2,841
Tax Year 2024
Lot Size 1.000 Acres
Acres 1.0
Property Sub-Type Single Family Residence
Property Description
Location
State AZ
County Pinal
Area Upper Northwest
Zoning Oracle - CR1
Rooms
Other Rooms None
Guest Accommodations None
Dining Room Breakfast Bar, Dining Area
Kitchen Dishwasher, Disposal, Electric Range, Kitchen Island, Refrigerator
Interior
Interior Features Ceiling Fan(s), Storage, Vaulted Ceiling(s), Walk-In Closet(s)
Hot Water Electric
Heating Electric, Forced Air
Cooling Ceiling Fans, Central Air
Flooring Vinyl
Fireplaces Type None
Fireplace N
Laundry Dryer, Laundry Closet, Washer
Exterior
Parking Features Attached Garage/Carport, Electric Door Opener, Over Height Garage
Garage Spaces 2.0
Fence None
Pool None
Community Features None
View Mountains
Roof Type Tile
Accessibility Door Levers
Road Frontage Paved
Private Pool No
Building
Lot Description East/West Exposure, Hillside Lot
Dwelling Type Single Family Residence
Story One
Sewer Septic
Water Water Company
Level or Stories One
Schools
Elementary Schools Coronado K-8
Middle Schools Coronado K-8
High Schools Canyon Del Oro
School District Amphitheater
Others
Senior Community No
Acceptable Financing Cash, Conventional, FHA, Submit, VA
Horse Property No
Listing Terms Cash, Conventional, FHA, Submit, VA
Special Listing Condition None






