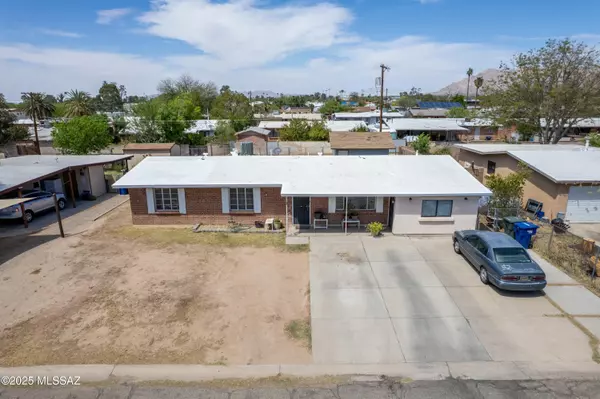1518 W Otilia Drive Tucson, AZ 85705
3 Beds
2 Baths
1,637 SqFt
UPDATED:
Key Details
Property Type Single Family Home
Sub Type Single Family Residence
Listing Status Active
Purchase Type For Sale
Square Footage 1,637 sqft
Price per Sqft $189
Subdivision Flowing Wells Est.
MLS Listing ID 22508361
Style Ranch
Bedrooms 3
Full Baths 2
HOA Y/N No
Year Built 1957
Annual Tax Amount $1,545
Tax Year 2024
Lot Size 7,890 Sqft
Acres 0.18
Property Sub-Type Single Family Residence
Property Description
Location
State AZ
County Pima
Area Central
Zoning Tucson - R1
Rooms
Other Rooms None
Guest Accommodations None
Dining Room Breakfast Bar
Kitchen Refrigerator
Interior
Hot Water Natural Gas
Heating Forced Air
Cooling Evaporative Cooling
Flooring Concrete
Fireplaces Type None
Fireplace N
Laundry Laundry Closet
Exterior
Exterior Feature None
Parking Features None
Fence Chain Link
Pool None
Community Features None
View None
Roof Type Built-Up
Accessibility None
Road Frontage Paved
Private Pool No
Building
Lot Description Previously Developed
Dwelling Type Single Family Residence
Story One
Sewer Connected
Water Water Company
Level or Stories One
Schools
Elementary Schools Walter Douglas
Middle Schools Flowing Wells
High Schools Flowing Wells
School District Flowing Wells
Others
Senior Community No
Acceptable Financing Cash, Conventional, FHA
Horse Property No
Listing Terms Cash, Conventional, FHA
Special Listing Condition None






