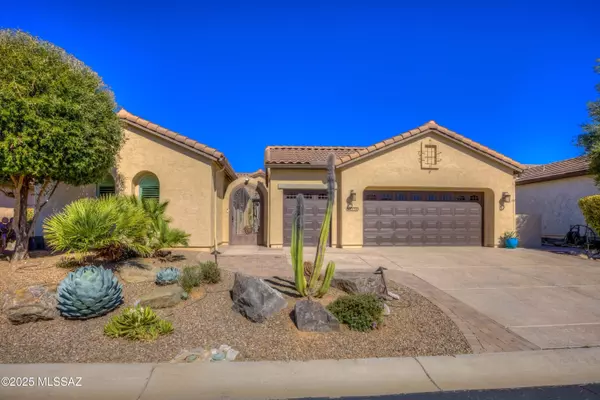
60326 E Arroyo Grande Drive Oracle, AZ 85623
3 Beds
4 Baths
2,555 SqFt
UPDATED:
Key Details
Property Type Single Family Home
Sub Type Single Family Residence
Listing Status Active
Purchase Type For Sale
Square Footage 2,555 sqft
Price per Sqft $293
Subdivision Saddlebrooke Ranch
MLS Listing ID 22509898
Style Contemporary
Bedrooms 3
Full Baths 3
Half Baths 1
HOA Y/N Yes
Year Built 2010
Annual Tax Amount $2,518
Tax Year 2023
Lot Size 8,276 Sqft
Acres 0.19
Property Sub-Type Single Family Residence
Property Description
Location
State AZ
County Pinal
Area Upper Northwest
Zoning Oracle - CR3
Rooms
Other Rooms Den
Guest Accommodations Quarters
Dining Room Breakfast Bar, Dining Area
Kitchen Disposal, ENERGY STAR Qualified Dishwasher, Exhaust Fan, Gas Oven, Gas Range, Kitchen Island, Microwave, Refrigerator, Wine Cooler
Interior
Interior Features Ceiling Fan(s), Entrance Foyer, High Ceilings, Walk-In Closet(s), Water Softener
Hot Water Natural Gas
Heating Forced Air, Natural Gas
Cooling Central Air
Flooring Carpet, Ceramic Tile, Engineered Wood
Fireplaces Number 1
Fireplaces Type Gas
Fireplace N
Laundry Dryer, Laundry Room, Sink, Washer
Exterior
Exterior Feature Courtyard, Fountain, Pond on Lot, Waterfall
Parking Features Attached Garage Cabinets, Attached Garage/Carport, Extended Length, Golf Cart Garage, Utility Sink
Garage Spaces 3.0
Fence Stucco Finish, Wrought Iron
Pool Spool
Community Features Exercise Facilities, Gated, Golf, Paved Street, Pool, Putting Green, Spa, Tennis Courts, Walking Trail
Amenities Available Clubhouse, Maintenance, Pool, Spa/Hot Tub, Tennis Courts
View Golf Course, Residential, Sunset
Roof Type Tile
Accessibility Door Levers
Road Frontage Paved
Lot Frontage 263.0
Private Pool No
Building
Lot Description North/South Exposure, On Golf Course, Subdivided
Dwelling Type Single Family Residence
Story One
Sewer Connected
Water Water Company
Level or Stories One
Schools
Elementary Schools Other
Middle Schools Other
High Schools Other
School District Other
Others
Senior Community Yes
Acceptable Financing Cash, Conventional
Horse Property No
Listing Terms Cash, Conventional
Special Listing Condition None







